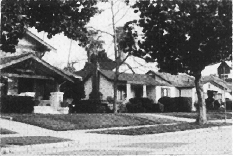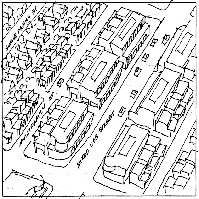Chapter 3 - Land Use
GOALS, OBJECTIVES AND POLICIES
ISSUE TWO: USES, DENSITY, AND CHARACTER
SINGLE-FAMILY
RESIDENTIAL
Overview
The Framework Element recognizes the importance of existing single-family
residential neighborhoods and the need to conserve them. Traditionally,
they have formed the fabric that has distinguished the City from other urban
areas. Even with substantial growth, the single-family dwelling is still
considered to be a major objective of most income and ethnic groups. These
areas also afford added opportunities to take advantage of the variety of
lifestyles such as water-oriented, rural/agricultural and equestrian-keeping
special use neighborhoods.
While it is the goal of the Framework Element to preserve single-family
neighborhoods, at the same time, it is also recognized that there are a
number of single-family neighborhoods containing dilapidated structures
or which abut and are significantly impacted by development of considerably
greater intensity. In these areas, the Framework Element allows the consideration
of increased development density by amendments to the community plans including
extensive public input.
GOAL 3B
Preservation of the City's stable single-family
residential neighborhoods.
Objective 3.5
Ensure that the character and scale of stable single-family
residential neighborhoods is maintained, allowing for infill development
provided that it is compatible with and maintains the scale and character
of existing development.
Policies
| Uses and Density |
| 3.5.1 |
Accommodate the development of single-family dwelling
units in areas
designated as "Single- Family Residential" on the General Plan
Framework Long-Range Land Use Diagram, in accordance with Table
3-1. The density permitted for each parcel shall be identified in the
community plans using land use categories specified in Table 3-2. (P1, P18)
Table 3-2
| Land Use Designation |
Corresponding Zones |
Density Per Net
Acre |
| Minimum |
A1, A2, RE 40, OS |
0.4 -1 |
| Very Low |
RE 20, RA, RE 15, RE 11 |
2 - 3 |
| Very Low I |
RE 20, RA |
2 |
| Very Low II |
RE 14, RE 11 |
2 - 3 |
| Low |
RE 9, RS, R1, RD 6, RD 5, RU |
4 - 12 |

Historic single-family residential neighborhoods; with
housing units oriented to the street, large setbacks, and
extensive street trees
|
| |
| Design and Development |
| 3.5.2 |
Require that new development in single-family neighborhoods
maintains its
predominant and distinguishing characteristics such as property setbacks
and building scale. (P1, P18) |
| 3.5.3 |
Promote the maintenance of existing single-family
neighborhoods and support
programs for the renovation and rehabilitation of deteriorated and aging
housing units. (P1, P2,
P29) |
| 3.5.4 |
Require new development in special use neighborhoods such
as water-oriented,
rural/agricultural and equestrian communities to maintain their predominant
and distinguishing characteristics. (P1,
P18) |
| 3.5.5 |
Promote the maintenance and support of special use
neighborhoods to encourage
a wide variety of these and unique assets within the City. (P1,
P18) |
Objective 3.6
Allow for the intensification of selected single-family areas
that directly abut high-density development as "transitions"
between these uses.

Illustration of the use of transitional densities
between
commercial and mixed-use districts and single-family
residential neighborhoods
| Policies |
| 3.6.1 |
Ensure that the new development of "duplex" or
multi-family units
maintains the visual and physical character of adjacent single-family neighborhoods,
including the maintenance of front property setbacks, modulation of building
volumes and articulation of facade to convey the sense of individual units,
and use of building materials that characterize single-family housing. (P18) |
Chapter Contents | Advance
to Multi-Family Residential

