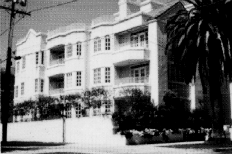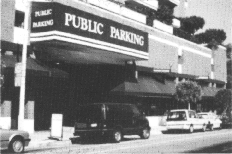Chapter 5
Urban Form
and Neighborhood Design
INTRODUCTION AND SUMMARY OF
ISSUES
INTRODUCTION
Los Angeles is a city of culturally and physically diverse neighborhoods
- the fundamental building blocks that comprise the physical City and define
its form and character. Since residents spend a great deal of time in their
individual neighborhoods and often identify more strongly with those areas
than with the City as a whole, the physical design of these individual communities
determines, to a rather considerable extent, residents' quality of life.
In order to understand the physical nature of Los Angeles and its constituent
parts, as well as discuss ways in which the City can influence the design
of development and the physical improvements that can alter its form, this
chapter is built around two concepts: "urban form" and "neighborhood
design." The General Plan Framework Element defines "urban form"
as (a) the "general pattern of building height and development intensity"
and (b) the "structural elements" that define the City physically,
such as natural features, transportation corridors (including the planned
fixed rail transit system), open space, public facilities, as well as activity
centers and focal elements. "Neighborhood design" is defined as
the physical character of neighborhoods and communities within the City.
SUMMARY OF URBAN FORM AND
NEIGHBORHOOD DESIGN
ISSUES
The following issues and opportunities are related to urban form and neighborhood
design and were identified early in the preparation of the Framework Element.
Identity
- Many residents do not identify with the City as a whole, but, instead,
with their own neighborhood.
- The existing and planned transit system (both fixed rail and major
bus routes), as well as corresponding concentrations of development, provide
a structure for defining the City's form.
- By recognizing that Los Angeles is com prised of neighborhoods, planning
measures can reinforce those neighborhoods and connect them to one another
and to larger districts, thereby defining a citywide structure.
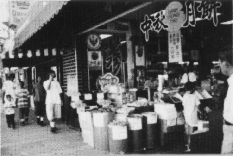
L.A. is a city of culturally diverse neighborhoods.
Liveability
- Many parts of the City, but especially commercial corridors, are unattractive
and lack open space, community facilities and visual and recreational amenities.
- The rights-of-way along transit routes, rail lines, and drainage corridors
afford opportunities to consider open space corridors and can link neighborhoods
to parks throughout the City.
- Concentrating development in a limited area of the City, i.e., in transit-served
centers and corridors, can allow the development of new community facilities
and small-scale parks, gardens, plazas or other open spaces to serve surrounding
neighborhoods.
- Streets can function as open space if properly designed and landscaped
and if development reinforces their character.
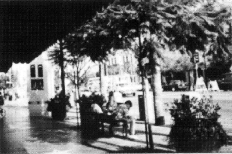 |
 |
Hollywood Boulevard's newly widened sidewalks,
street trees, lights and furniture enhance its open
space function |
Leimert Park
provides a focus for
both shops and surrounding residences |
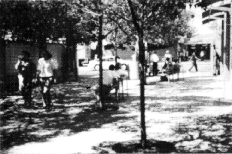 |
| Biddy Mason Park is
a small park in the heart of one
of L.A.'s busiest commercial districts |
Accommodating Projected Growth
- Future development is likely to have little impact on urban form if
it is dispersed.
- The existing and planned transit system provides the opportunity to
concentrate development, affect the City's form, and conserve the existing
character of stable neighborhoods.
- Many residents oppose higher-intensity development on aesthetic grounds.
- The Framework Element provides the opportunity to formulate appropriate
development standards and guidelines for higher-intensity development.
- While the recommended urban form for the City is identified as compact
centers, districts and boulevards, it is possible that the forecast growth
may not occur. It is also possible that development in any area identified
for higher-intensity will be constructed to lower than planned levels.
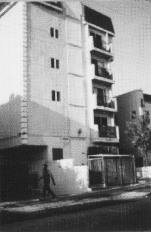 |
 |
| Higher-density
housing is often opposed because it
is poorly designed |
The concentration
of new development in transit-served
centers allows for the conservation of neighborhoods |
 |
 |
| Housing built at
the same higher-density, however,
can be attractive |
Development
standards and design guidelines can help
improve building design |
GOALS, OBJECTIVES, AND
POLICIES
The following presents the goals, objectives, and policies related to urban
form and neighborhood design in the City of Los Angeles. Programs that implement
these policies are found in the last chapter of this document. Programs
are also referenced after each policy in this document.
GOAL 5A
A liveable City for existing and future residents and one that is attractive
to future investment. A City of interconnected, diverse neighborhoods that
builds on the strengths of those neighborhoods and functions at both the
neighborhood and citywide scales.
THE ROLE OF NEIGHBORHOOD DESIGN IN THE PLANNING
PROCESS
Although good neighborhood design is a key to creating a liveable City,
the Framework Element does not directly address the design of individual
neighborhoods or communities. Instead, it embodies generic neighborhood
design policies and implementation programs that can guide local planning
efforts, thereby laying the foundation upon which the City's community
plans can be updated.
Objective 5.1
Translate the Framework Element's intent with respect to citywide
urban form and neighborhood design to the community and neighborhood levels
through locally prepared plans that build on each neighborhood's attributes,
emphasize quality of development, and provide or advocate "proactive"
implementation programs.
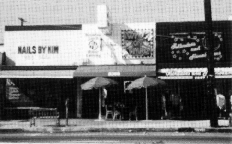 |
 |
| Neighborhood
shopping districts provide a focus for
and support daily life with connections to the rest of the City (Third
Street near Crescent Heights Boulevard) |
This is also true of
larger scale shopping areas in
community centers |
Policies
| 5.1.1 |
Use the Community Plan Update process and related efforts to
define the
character of communities and neighborhoods at a finer grain than the Framework
Element permits. (P1) |
| 5.1.2 |
Implement demonstration projects that establish proactive
measures to improve
neighborhood and community design, and coordinate these activities with
the Los Angeles Neighborhood Initiative demonstration projects, Los Angeles
County Metropolitan Transportation Authority station area activities, and
other City, non-profit and private efforts. (P38) |
Click Here to View
URBAN FORM ELEMENTS
Illustration
CITYWIDE FORM
The overall form of the City is identified in the Framework Element.
The growth that does occur is encouraged to locate in transit-served regional
and community centers, neighborhood districts and corridors. With respect
to neighborhood design, centers provide a physical and activity focus for
surrounding residents.
With respect to citywide urban form, these centers support the bus/fixed
rail transit system and need to provide a sufficient base of both commercial
and residential development, to support that transit system. In particular,
fixed rail transit requires a substantial capital investment and sufficient
residential densities around station locations to make the system viable
and the investment cost-effective. The area around transit stations should
therefore be designed to support its use.
Objective 5.2
Encourage future development in centers and in nodes along
corridors
that are served by transit and are already functioning as centers for the
surrounding neighborhoods, the community or the region.
Policies
| 5.2.1 |
Designate centers and districts in locations
where activity is already
concentrated and/or where good transit service is, or will be provided.
(P1) |
 Subway rail transit is a
major
Subway rail transit is a
major
investment that needs to be supported
by land uses located near stations (Pershing Square)
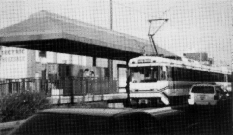
Like subways, at-grade rail transit is a major investment that needs
to be supported by land uses located near stations
 Existing activity centers
served by transit
Existing activity centers
served by transit
can be reinforced
(Broadway, Downtown Los Angeles)
| 5.2.2 |
Encourage the development of centers,
districts, and selected corridor/boulevard
nodes such that the land uses, scale, and built form allowed and/or encouraged
within these areas allow them to function as centers and support transit
use, both in daytime and nighttime (see Chapter
3: Land Use). Additionally, develop these areas so that they
are compatible with surrounding neighborhoods, as defined generally by
the following building characteristics.
Note: Centers and districts will vary from the following
general standards in scale and built form, depending on local conditions.
Those serving higher-density neighborhoods may be at higher intensities,
while those constrained by local conditions, such as compatibility with
historical resources, will be at lower intensities. |
| a. Buildings in neighborhood districts generally should
be low rise
(one- to two-stories), compatible with adjacent housing, and incorporate
the pedestrian-oriented design elements defined in policy 5.8.1
and policies 3.16.1 - 3.16.3.
They
should also be located along sidewalks with appropriate continuous
storefronts. |
| 
|
 |
| b. Buildings in community centers generally
should be two
to six stories in height, with the first several stories located along
the sidewalk. They should also incorporate the pedestrian-oriented elements
defined in policy 5.8.1. Either
housing or office
space may be located above the ground floor storefronts. |
 |
 |
| c. The built form of regional centers will
vary by
location. In areas such as Wilshire and Hollywood Boulevards, buildings
will range from low- to mid-rise buildings, with storefronts situated along
pedestrian-oriented streets. In areas such as Century City and Warner Center,
freestanding high rises that are not pedestrian-oriented characterize portions
of these centers. Nevertheless, regional centers should contain pedestrian-oriented
areas, and incorporate the pedestrian-oriented design elements defined
in policy 5.8.1 and policies 3.16.1
- 3.16.3. |
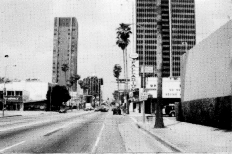 |
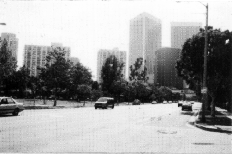 |
| d. Buildings located at activity nodes along
mixed-use boulevards
generally shall have the same characteristics as either neighborhood districts
or community centers, depending on permitted land use intensities. Housing
over ground floor storefronts or in place of commercial development shall
be encouraged along mixed-use boulevards. (P1,
P18, P24,
P25) |
| 5.2.3 |
Encourage the development of housing
surrounding or adjacent to centers
and along designated corridors, at sufficient densities to support the
centers, corridors, and the transit system. While densities and distances
will vary based on local conditions, the following residential density
standards, which are based on the City's adopted Land Use/Transportation
Policy, should be used as a general guide when updating community plans
through a public participation process:
a. Four-stories over parking (R4) within 1,500 feet of grade-separated
(subway or arterial) fixed rail transit stations;
b. Three-stories over parking (R3) within 1,500 feet of at-grade fixed
rail transit stations;
c. Two-stories over parking (RD1.5) within 750 feet of major bus corridor
intersections;
d. Where appropriate, two units per lot (R2) maybe considered within 750
feet of major bus corridors.
(P1, P18)
|
STREETS
Streets serve multiple functions (movement of vehicles, bicycles and
pedestrians, shopping, recreational strolling) and multiple users (pedestrians,
transit, automobiles and trucks). They must therefore be designed to accommodate
these functions and users.
Objective 5.3
Refine the City's highway nomenclature and standards to distinguish
among user priorities.
Policies
| 5.3.1 |
Establish the following highway segment
hierarchy based on function and
user priority:
a. Pedestrian-priority segments, where designated in community centers,
neighborhood districts, and mixed-use corridor nodes, are places where
pedestrians are of paramount importance and where the streets can serve
as open space both in daytime and nighttime. Generally these streets shall
have the following characteristics (as defined through the Street Standards
Committee and designated by amendments to the community plans to address
local conditions): |
| |
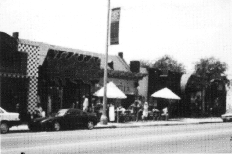 |

|
| (1) Buildings should have ground floor
retail and service uses that
are oriented to pedestrians along the sidewalk, with parking behind. |
(2) Sidewalks should be wide and lined with open
canopied street
trees, pedestrian-scale street lights provided to recognized standards
commensurate with planned nighttime use, and other pedestrian
amenities. |
| 
|
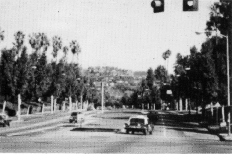
|
| b. Transit-priority segments, where
designated, should give priority
to pedestrians at transit stops and will consist of major bus or rail routes
along which transit vehicles have priority over other vehicles. They may
also include exclusive transit lanes. |
c. Vehicle-priority segments, consisting of all remaining
highway
segments, should give priority to the movement of through traffic.
(P1) |
| 5.3.2 |
Adopt appropriate standards for each type
of highway segment that complement
existing highway and development standards.
a. Roadway design standards shall address posted speed limits, minimum
sidewalk widths, maximum corner radii, traffic lane width, on-street parking
and frequency of curb cuts. These should consider all forms of travel including
vehicle (private automobile, truck, transit, and other), bicycle, and pedestrian.
b. Public improvement standards should address street tree form and
spacing; street light type, height, and illumination level; and other streetscape
elements, particularly in the vicinity of transit stops. Street tree form
is dependent on species and available planting space.
c. Building and site development standards for pedestrian-priority streets
should address building design and use characteristics that encourage pedestrian
access, as well as the following: building height; location and design
of parking; location and transparency of front building facade; location
and design of pedestrian entrances and other openings; utilities; and signage.
(P1, P3, P18)
|
| 5.3.3 |
Classify highway segments by user priority
in consideration of the following
and other appropriate criteria (see illustrative cross-sections):
a. Highway segments located in community centers or neighborhood districts
on the Framework Element maps should be considered for pedestrian-priority
highway segments through the Community Plan Update process.
b. Highway segments on which at-grade fixed rail transit lines would
be located or which are major bus corridors with 10-minute peak hour headways
in the Basin and 15-minute peak hour headways in the Valley should be considered
as transit-priority highway segments through the Community Plan Update
process.
c. All other highway segments should be considered as vehicle-priority
segments.
(P1, P3)
|
CLICK HERE TO
VIEW
HIGHWAY SECTION ILLUSTRATIONS
| 5.3.4 |
Identify commuter and recreational bicycle
routes that link major destinations
within the City, and establish and implement standards to maintain their
safety and security. (P3, P4) |
COMMUNITY FACILITIES AND IMPROVEMENTS
Community facilities serve the basic needs of residents and are essential
to the liveability and investment potential of the City. With respect to
neighborhood and community design, they can provide a focus for activity
and, by doing so, contribute to the definition of each neighborhood or community's
character. Policies in the Framework Element provide the opportunity to
locate community facilities in a manner that reinforces or defines the character
of the communities or neighborhoods in which they are located. Given current
fiscal constraints, facilities could be shared and financed/developed by
non-traditional means.
Objective 5.4
Encourage the development of community facilities and improvements
that are based on need within the centers and reinforce or define those
centers and the neighborhoods they serve.
Policies
| 5.4.1 |
Encourage the design of existing and new
schools for multiple functions,
including, but not limited to, the following:
a. Design of school yards to be used as parks accessible to surrounding
neighborhoods;
b. Design of school libraries to be used as community libraries, where
feasible; and
c. Design of school auditoriums to be used as community meeting rooms.
(P16)
|
| 5.4.2 |
Locate libraries, cultural facilities, police substations and other
community
facilities on the ground floors of mixed-use buildings, where feasible.
(P18, P22) |
| 5.4.3 |
Locate community facilities in or near community and regional
centers.
(P1, P18) |
| 5.4.4 |
Encourage the use of community facilities for nighttime activity
through
the use of appropriate roadway and pedestrian area lighting. (P48) |
LIVEABLE NEIGHBORHOODS
As discussed previously, the definition of the City's current form and
character resides largely in its neighborhoods. Neighborhoods should therefore
be the focus of the City's planning efforts with respect to urban form and
community character.
Citywide
All neighborhoods in the City deserve to have well designed buildings
and a safe, secure, and attractive public realm.
Objective 5.5
Enhance the liveability of all neighborhoods by upgrading the
quality of development and improving the quality of the public realm.
Policies'
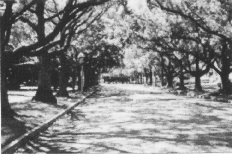 |
 |
| Street
trees in a residential neighborhood |
Street
trees in a neighborhood shopping district |
| 5.5.2 |
Install "slow residential streets"
where requested by residents
and feasible within the established street hierarchy. Techniques include
speed bumps, diagonal parking, widened sidewalks and narrowed streets.
(P24) |

"Slow streets" may include speed bumps and
diagonal
parking to reduce traffic speed
| 5.5.3 |
Formulate and adopt building and site design
standards and guidelines to
raise the quality of design Citywide. (P18,
P24, P25) |
| 5.5.4 |
Determine the appropriate urban design elements at the
neighborhood level,
such as sidewalk width and materials, street lights and trees, bus shelters
and benches, and other street furniture. (P1,
P3) |
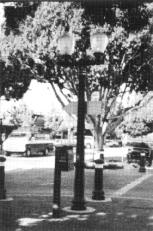
Streetscape elements include trees, lighting, benches, trash
receptacles, bus shelters, and special paving
| 5.5.6 |
Identify building and site design elements for
commercial or mixed-use
streets in centers, that may include: the height above which buildings
must step back; the location of the building base horizontal articulation;
and other design elements. (P24, P25) |
 |
 |
| Good building design
can take a variety of
forms and can vary from one neighborhood to another |
| 5.5.7 |
Promote the undergrounding of utilities
throughout the City's neighborhoods,
districts, and centers. (P15) |
Conservation Areas
Conservation areas (all areas outside designated districts, centers,
and boulevards) will not absorb substantial amounts of additional development.
By encouraging growth and new development in mixed-use districts, centers
and along corridors/boulevards, in revitalized industrial districts and
around transit stations, the Framework Element proposes to conserve the
City's residential neighborhoods. For a more detailed discussion of conservation
areas, see the introduction to Chapter 3: Land
Use.
Objective 5.6
Conserve and reinforce the community character of neighborhoods
and commercial districts not designated as growth areas.
Policy
| 5.6.1 |
Revise community plan designations as
necessary to conserve the existing
urban form and community character of areas not designated as centers,
districts, or mixed-use boulevards. (P1) |

Community plan designations can conserve single-family
neighborhood
Objective 5.7
Provide a transition between conservation neighborhoods and
their centers.
Policies
| 5.7.1 |
Establish standards for transitions in building
height and for on-site
landscape buffers. (P18, P24,
P25) |
| 5.7.2 |
Limit uses, where feasible, that are incompatible with housing
on parcels
directly adjacent to conservation neighborhoods. (P18) |
| 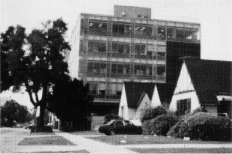
|
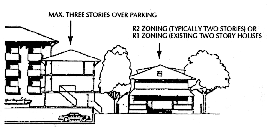 |
| The lack
of transition between commercial buildings and single-family
housing shown here is no longer permitted |
Transitions between higher-density housing and single- family
housing can be provided by stepping down the building height and landscaping
buffers |
Neighborhood Districts and Community Centers
Neighborhood districts and community centers are planned to be central
components of the City's physical structure. Future development will be
concentrated within them and they are to serve as the focus of community
life for the surrounding neighborhoods. The physical design of these areas
is critical to those who will live in them and those who will visit them
from outside to use their services.
Objective
5.8
Reinforce or encourage the establishment of a strong pedestrian
orientation in designated neighborhood districts, community centers, and
pedestrian-oriented subareas within regional centers, so that these districts
and centers can serve as a focus of activity for the surrounding community
and a focus for investment in the community.
Policies
| 5.8.1 |
Buildings in pedestrian-oriented districts and
centers should have the
following general characteristics:
a. An exterior building wall high enough to define the street, create
a sense of enclosure, and typically located along the sidewalk;
b.A building wall more-or-less continuous along the street frontage;
c. Ground floor building frontage designed to accommodate commercial
uses, community facilities, or display cases;
d. Shops with entrances directly accessible from the sidewalk and located
at frequent intervals;
e. Well lit exteriors fronting on the sidewalk that provide safety and
comfort commensurate with the intended nighttime use, when appropriate;
f. Ground floor building walls devoted to display windows or display
cases;
g. Parking located behind the commercial frontage and screened from
view and driveways located on side streets where feasible;
h. Inclusion of bicycle parking areas and facilities to reduce the need
for vehicular use; and
i. The area within 15 feet of the sidewalk may be an arcade that is
substantially open to the sidewalk to accommodate outdoor dining or other
activities.
(P4, P18,
P24, P25)
|

Mixed-use (housing over shops) with ground floor retail and a more or less
continuous building wall along the street frontage
| 5.8.2 |
The primary commercial streets within
pedestrian-oriented districts
and centers should have the following characteristics:
a. Sidewalks: 15-17 feet wide (see illustrative street cross-sections).
b. Mid-block medians (between intersections): landscaped where feasible.
c. Shade trees, pruned above business signs, to provide a continuous
canopy along the sidewalk and/or palm trees to provide visibility from
a distance.
d. Pedestrian amenities (e.g., benches, pedestrian-scale lighting, special
paving, window boxes and planters).
(P1, P3, P4, P25)
|

pedestrian amenities such as benches, trash receptacles, and shade trees
| 5.8.3 |
Revise parking requirements in appropriate
locations to reduce costs
and permit pedestrian-oriented building design:
a. Modify parking standards and trip generation factors based on proximity
to transit and provision of mixed-use and affordable housing.
b. Provide centralized and shared parking facilities as needed by establishing
parking districts or business improvement districts and permit in-lieu
parking fees in selected locations to further reduce on-site parking and
make mixed-use development economically feasible.
(P18, P24,
P31)
|
Centralized parking may be necessary for the viability of
mixed-use in some areas
| 5.8.4 |
Encourage that signage be designed to be
integrated with the architectural
character of the buildings and convey a visually attractive character.
(P26, P27) |
IMPROVING PERSONAL SAFETY THROUGH URBAN
FORM AND NEIGHBORHOOD
DESIGN
Good design is essential to the creation of safer, more comfortable environments.
Defensible space is created when pedestrians have a clear sense of spatial
definition, and when natural surveillance potential is used to its best
advantage. Natural surveillance in development takes the form of placing
public spaces or high activity areas where they provide a visual overview
or line of sight to potentially unsafe areas. Mixed-use also provides increased
security through increased activity and natural surveillance. Clearly defined
and observable spaces create a perception of risk for potential offenders
while giving pedestrians a sense of security.
Objective 5.9
Encourage proper design and effective use of the built environment
to help increase personal safety at all times of the day.
Policies:
| 5.9.1 |
Facilitate observation and natural surveillance
through improved development
standards which provide for common areas, adequate lighting, clear definition
of outdoor spaces, attractive fencing, use of landscaping as a natural
barrier, secure storage areas, good visual connections between residential,
commercial, or public environments and grouping activity functions such
as child care or recreation areas. (P18) |
| 5.9.2 |
Encourage mixed-use development which provides for activity and natural
surveillance after commercial business hours through the development of
ground floor retail uses and sidewalk cafes. Mixed-use should also be enhanced
by locating community facilities such as libraries, cultural facilities
or police substations, on the ground floor of such building, where feasible.
(P18) |










 Subway rail transit is a
major
Subway rail transit is a
major
 Existing activity centers
served by transit
Existing activity centers
served by transit






