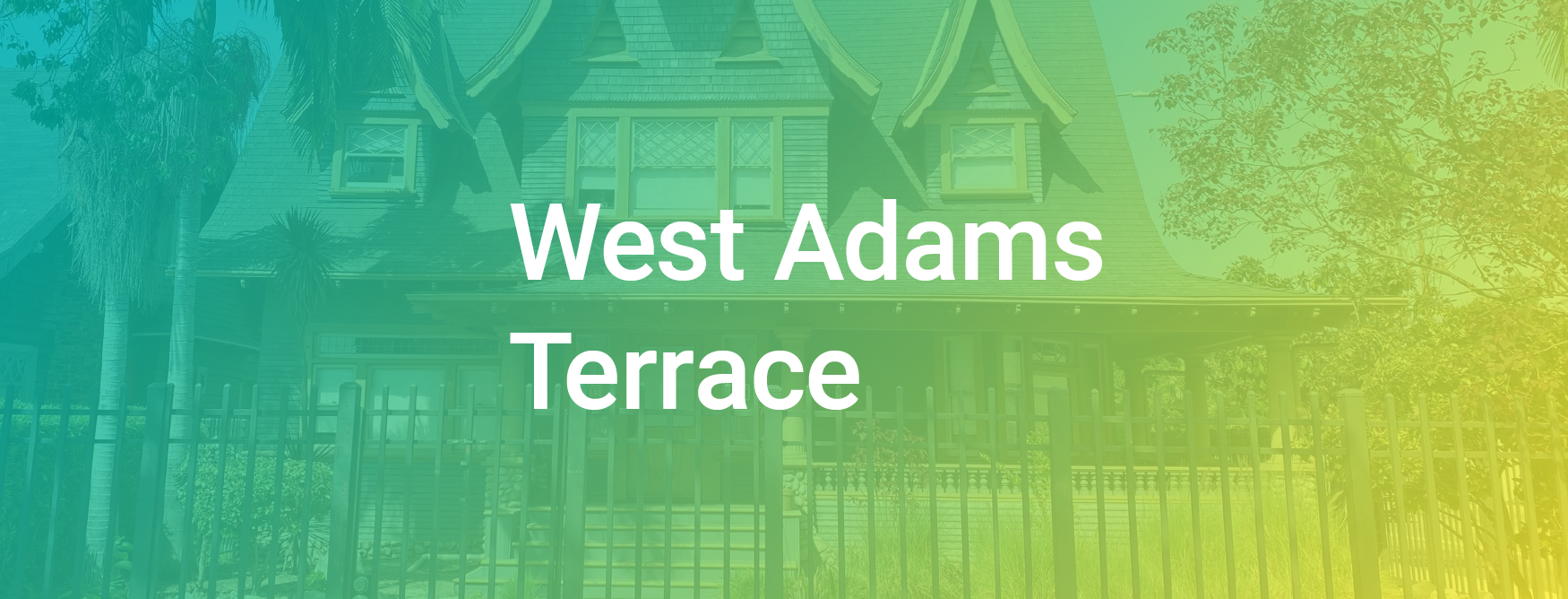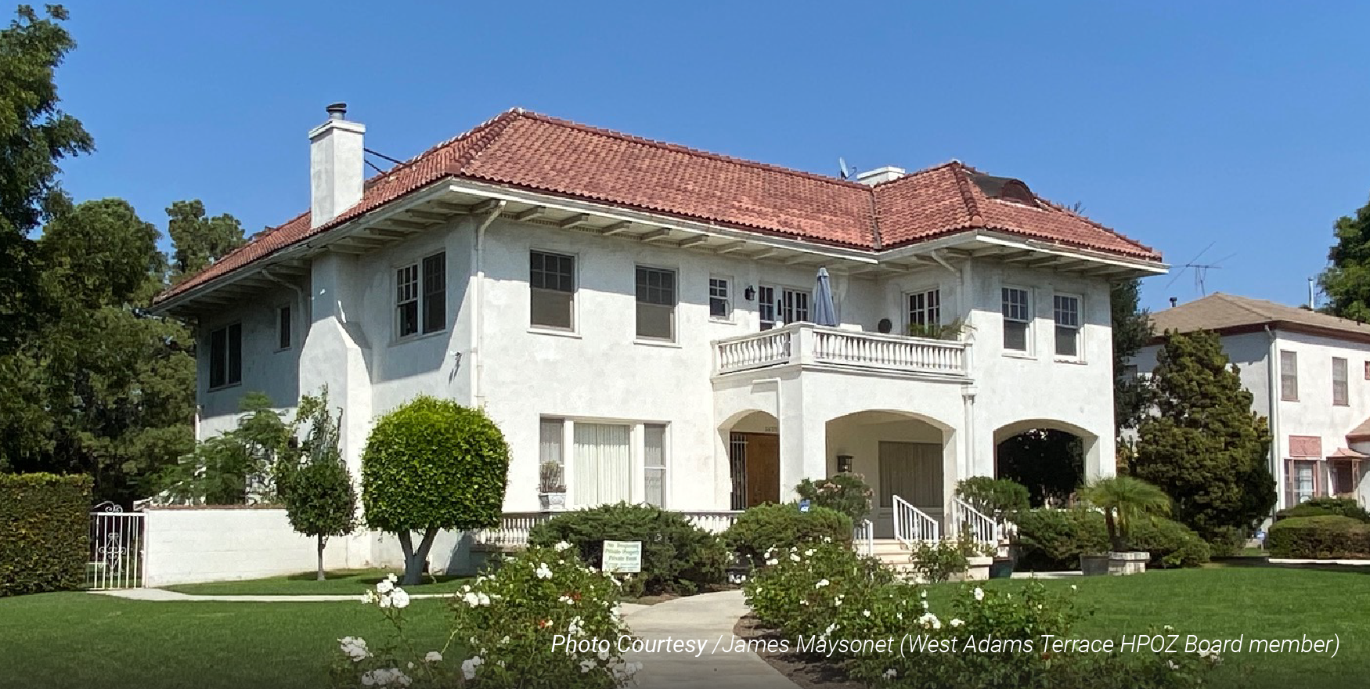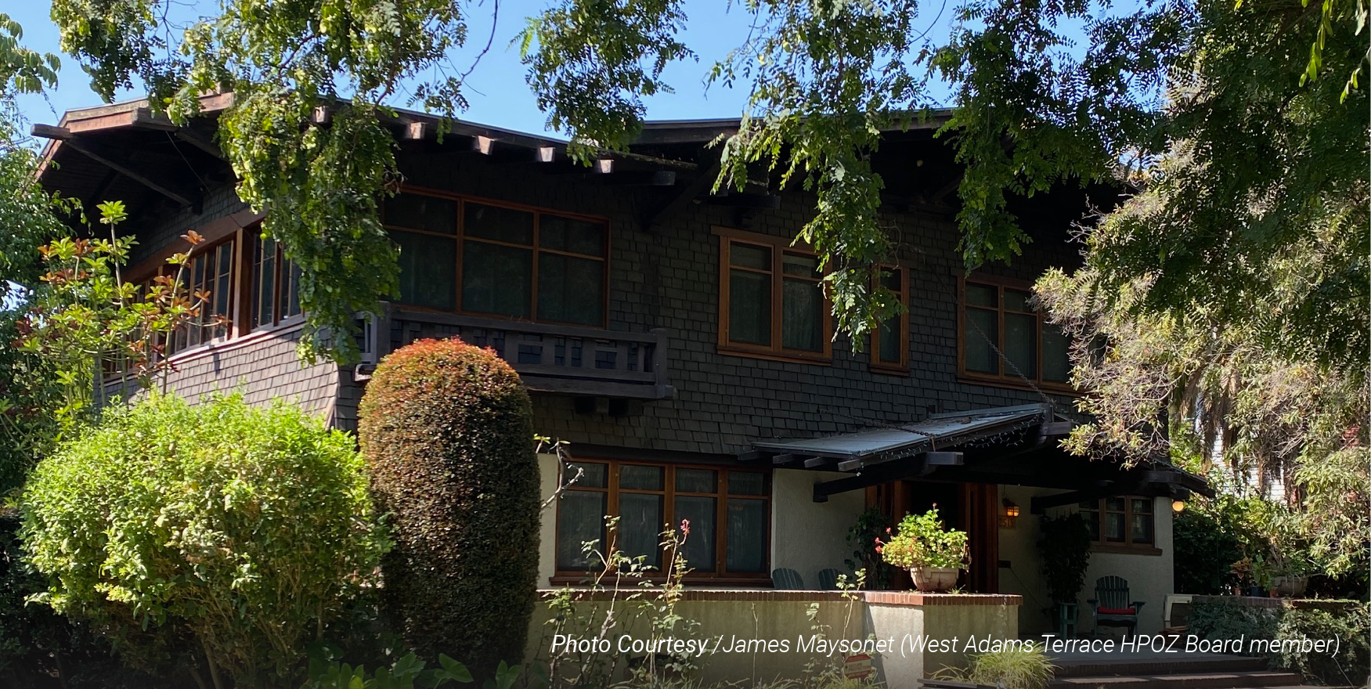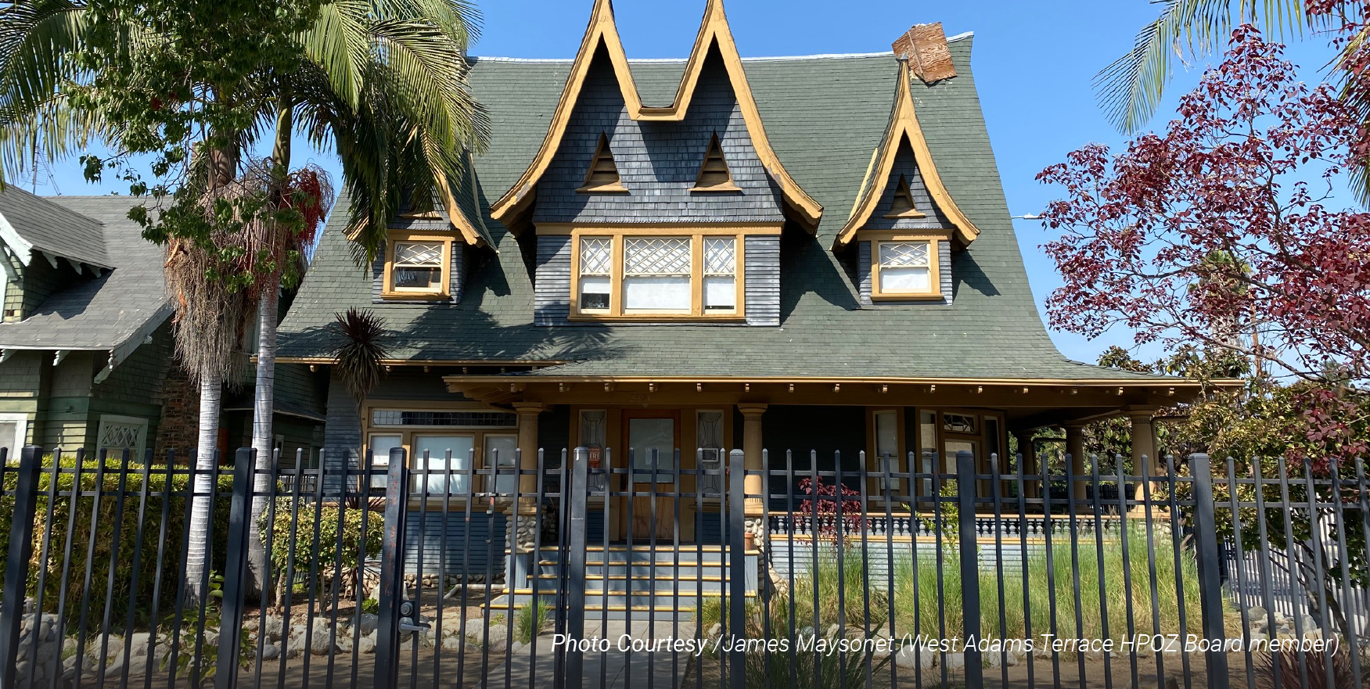
#OurLA
At a time when Angelenos are significantly confined to our homes, LA City Planning’s Office of Historic Resources has created a series of blogs called #OurLA to keep us connected to one another and to the places and neighborhoods that make Los Angeles special. This series highlights lesser-known historic buildings and historic places across the city – including places that help build community and connection. We’ll also be offering links to where you can learn more about related historic places and themes that have helped to define Los Angeles.
This #OurLA entry offers a self-guided tour of one Los Angeles’ 35 Historic Preservation Overlay Zones (HPOZs), or local historic districts, the West Adams Terrace HPOZ, a neighborhood with significant architecture from the early 20th century and a rich social and cultural heritage.
The West Adams Terrace Historic Preservation Overlay Zone (HPOZ) is a historic neighborhood that is bounded by West Adams Boulevard, the Santa Monica I-10 Freeway, 13th Avenue, and Western Avenue. The earliest subdivisions in the HPOZ date back to 1887, beginning with the Arlington Heights Tract, which was created from the Gray Tract of Rancho La Cienega, followed by Grand View Heights and Kinney Heights in 1898 and 1899, respectively.
The first wave of concentrated residential development in West Adams consisted largely of Los Angeles businessmen and their families who wished to move out of the central City, but needed to remain within easy commuting distance of downtown. Streetcar systems that traversed Pico, Washington, and Jefferson Boulevards made this kind of suburban settlement possible.
Single family homes in the HPOZ range in size and style from modest Victorian-era cottages to early 20th century Craftsman and Mission Revival bungalows to larger mansions in the Period Revival and Classical styles. Many of the houses were designed by recognized architects and builders including Frank Tyler, Hunt and Burns, Frank Meline, Paul R. Williams, and E.L. Petitfils.
The West Adams Terrace HPOZ was adopted by the City Council in 2003, reflecting a high concentration of both Craftsman and Colonial Revival architectural styles and the neighborhood’s high level of architectural integrity from the period in which the properties were developed (1887-1951).
While West Adams Terrace is well known for its stately houses, it is also significant for its association with African Americans in Los Angeles. Beginning in the late 1930s and increasing in the late 1940s, the Black population of Los Angeles expanded westward, as residents mounted successful legal challenges to the racially restrictive covenants that had restricted where they could live.
The neighborhood today retains extant properties associated with the Black community in the HPOZ, including residential, institutional, and civic buildings. The Valle Vista Tourist Home, located at 2048 Cimarron St., was included in The Green Book between 1951 and 1961, and offered Black travelers a welcoming place to stay while visiting Los Angeles. Institutional buildings include the McCarty Memorial Christian Church at 4101 W. Adams Blvd. Designed in 1932 by Thomas Barber and Paul Kingsbury, the church became racially integrated during the 1960s and still occupies the space today.
Many stately homes along Adams Boulevard were later used for civic or social functions. The original home of real estate developer Percy Clark was converted into the Wilfandel Club by Delia and Fannie Williams in 1945. The clubhouse provided people of all races a public meeting place in the 1950s, a function it continues to provide to this day.
This important social and cultural history, combined with the neighborhood’s architecturally distinctive houses, original tract development’s uniform setbacks, mature landscaping, and street features, gives the West Adams Terrace HPOZ its strong sense of place and history within Los Angeles.
Properties to feature on walking tour (in order):
4101 W. Adams Boulevard - McCarty Memorial Christian Church (also listed in the National and California Registers).
Year Built: 1932
Style: Gothic Revival
Architect:Thomas Barber and Paul Kingsbury
Builder: Escherich Brothers
3425 W. Adams Blvd - Wilfandel Club - Founded in 1945, the Wilfandel Club took its name from a portmanteau of the names of its primary founders, Della Williams and Fannie Williams. Year Built: 1912
Style: Spanish Colonial Revival
Architect: Unknown

2540 S. 4th Avenue - Tackett Tillmon, Marnesba Residence - Tackett (1908-2008) was a civil rights activist who worked to eliminate inequities in education and played a key role in the battle over public school desegregation. She lived in this house from at least 1965 to 1973.
Year Built: 1923
Style: Spanish Colonial Revival
Architect: Frederick Kennedy Jr.
2515 S. 4th Avenue
Year Built: 1909
Style: Craftsman
Architect: Arthur S. Heineman

2419 S. 4th Avenue - Spikes, Benjamin “Reb” Residence - Spikes (1888-1982) was a jazz saxophonist and entrepreneur. He lived in this house from 1951 to 1960.
Year Built: 1920
Style: Mediterranean Revival
Architect: Unknown
2301 W. 24th St - South Seas House - Originally built by Los Angeles music patron Joseph Dupuy, the South Seas House is an eclectic combination of the Victorian, Queen Anne, Colonial Revival and Craftsman styles. In the 1970s, the City of Los Angeles purchased the home for a street widening project that fell through. After years of neglect, the South Seas House was restored and reopened as a City-run community center in 2003 and designated as Los Angeles Historic-Cultural Monument (HCM) #757 that same year.
Year Built: 1903
Style: Colonial Revival
Architect: Unknown

2408 Cimarron Street - Valle Vista Tourist Home was included in The Green Book between 1951 and 1961.
Year Built: 1905
Style: Mission Revival
Architect: Unknown
2160 W. 25th St. - William Andrews Clark Memorial Library - Occupying an entire block in the HPOZ, the Clark Library was originally constructed for philanthropist William Andrews Clark Jr. Today, the library houses one of the world’s most renowned collections of rare books and manuscripts and is designated as Los Angeles Historic-Cultural Monument (HCM) #28.
Year Built: 1924
Style: Italian Renaissance Revival
Architect: Robert D. Farquhar
2124 W. 24th St. - Rene, Otis Residence - Otis (1898-1970) and Leon Rene (1902-1982) operated Exclusive and Excelsior Records in the 1940s. By 1956, Otis lived in this house.
Year Built: 1923
Style: Period Revival
Architect: R.J. Keiffer
Builder: G.P. Ratenberg