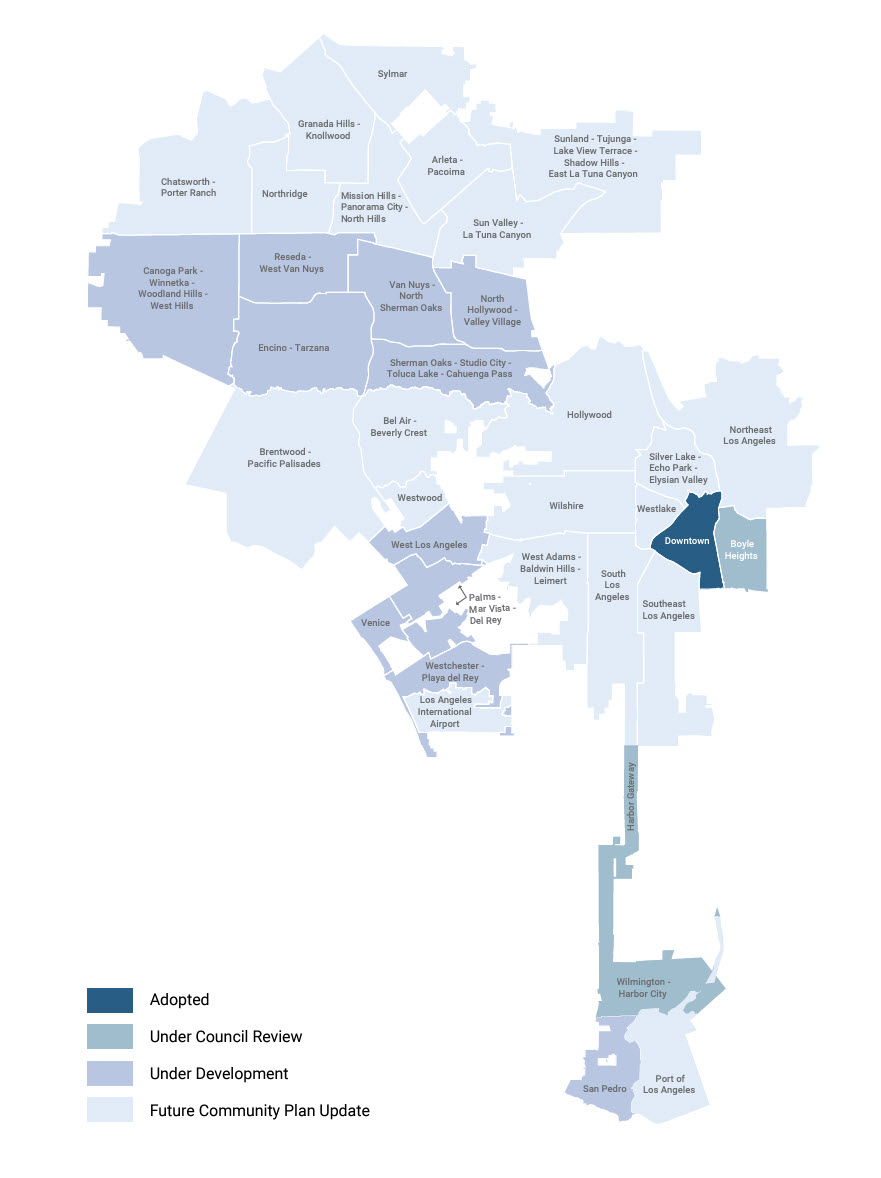The zoning structure focuses on the physical design of a building as well as its use and consists of five key parts or "districts": Form, Frontage, Development Standards, Use, and Density. Form, Frontage, and Development Standards regulate the built environment, while Use and Density refer to the activities allowed on a site.
.svg?v=2)
Form Districts
Form Districts determine how large buildings can be.
Frontage Districts
Frontage Districts influence how buildings appear from the street level, from their proximity to the street to their ground floor height requirements.
Development Standards Districts
Development Standards Districts regulate certain design elements around the building, including those relating to access, parking, and signs.
Use Districts
Use Districts determine what kinds of activities are allowed on a property―ranging from residential to commercial and, in some instances, a mix of uses.
Density Districts
Density Districts determine the number of housing units permitted on any site zoned for residential units.
Overlay
Plan Overlays provide additional development controls. They function as tailored zoning districts, each with their own specialized set of regulations.





