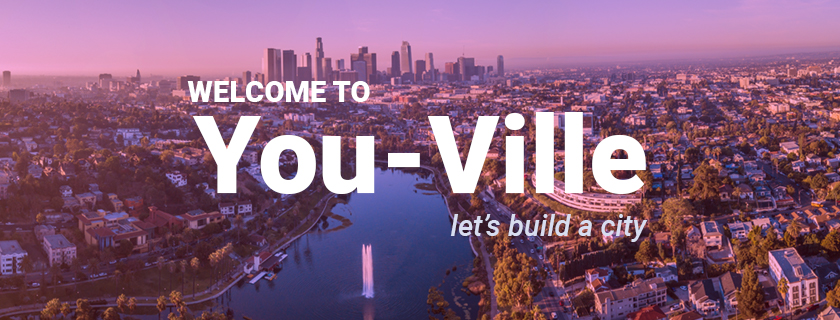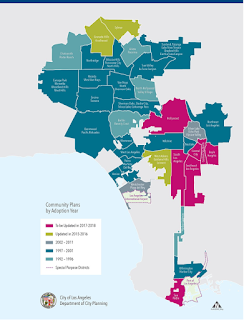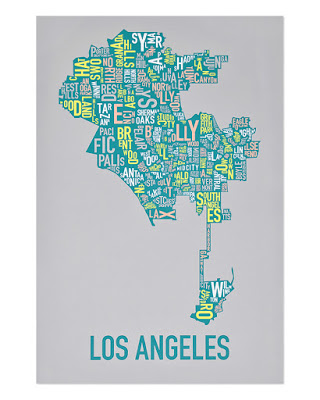
Let’s build a city! And we’re not talking about the SimCity game here, people!
Welcome to You-ville, a new city that’s going to be completely created and maintained by YOU. Although this is “You-ville,” it’s hard to imagine a city with a population of just one, so you’ll have to plan for at least a modest population. Ready to start? Let’s get to it!
First, some things to consider….
Where do people live?
Where do people work, and how far is that from where they live?
Where do people purchase the goods and services they need?
Do you have any schools? If so, how many and what types?
What do your streets look like?
Can you play in a local park?
Can you park at the park?
Are people walking, driving, using public transportation or speeding overhead on autonomous flying drones?
What do you HAVE to have in your city to make it work?

We know, that’s a lot to think about (and not even everything to think about), so let’s break this down as a city planner might. The easiest way to keep your thoughts on these questions is by dividing your town into different areas and describing what the needs are in each one, and what sort of uses and development is appropriate in each part. This will help you establish a vision of the future, or a plan.
One of the first things planners think about when helping create the vision for your community, or “You-ville,” is thinking about how people get around. Starting with the streets will allow you to outline your city and determine where everything else will go from there. Once the streets are plotted, we start thinking about housing. You may want to put more housing that can hold a lot of families or individuals (like apartment buildings) closer to jobs and public transportation. On the flip side, you may want your houses on quieter, smaller streets. If you are doing a great job, more people are going to want to move to your city, and that means more development, so your plan needs to be functional for the future.

Now that we have streets and housing, let’s think about lifestyle and #living. Where will your restaurants, hair salons, and dentists’ offices go? You may not want a restaurant/bar plopped down in the middle of a row of houses (maybe you do), or a hospital on the outskirts of town, or a factory directly next to apartments, or office buildings with no parking. We have to think through the look, feel, functionality, and design of our buildings, houses, and transportation.
All of this (and more) is considered when planning a city or community. To make your vision/plan a reality, you will need a way to guide uses and development on property. Planners do this through zoning and zoning codes.
Zoning is one of the key building blocks of a modern city, managing where buildings are constructed, what they look like, how much landscaping they have, and how they are used. Zoning typically uses a color-coded map that identifies which zone each property in the city falls into. A zoning code establishes the details of what can and cannot be done in each of the zones. If you want to learn more about the different ways to write zoning regulations, check out the ‘Types of Zoning Codes’ post written by our re:code LA team.
This is “You-ville,” so you can do what you want there. In the City of Los Angeles, our zoning is guided by our General Plan, the City’s long-term vision for how the community will grow, develop, and function in the years ahead. While the General Plan contains ideas for the future, the Zoning Code is the implementation tool that makes those visions a reality. Define the vision, develop the plan, create the code (zoning), and go forth and build!
Ready to start creating "You-ville?" Great! Let's go!

Visit our re:code LA team’s website and our LA City Planning social media channels to learn more about how we continue to update, maintain, and implement the City’s plans.
Written By: Erick Lopez and Rayna Plummer