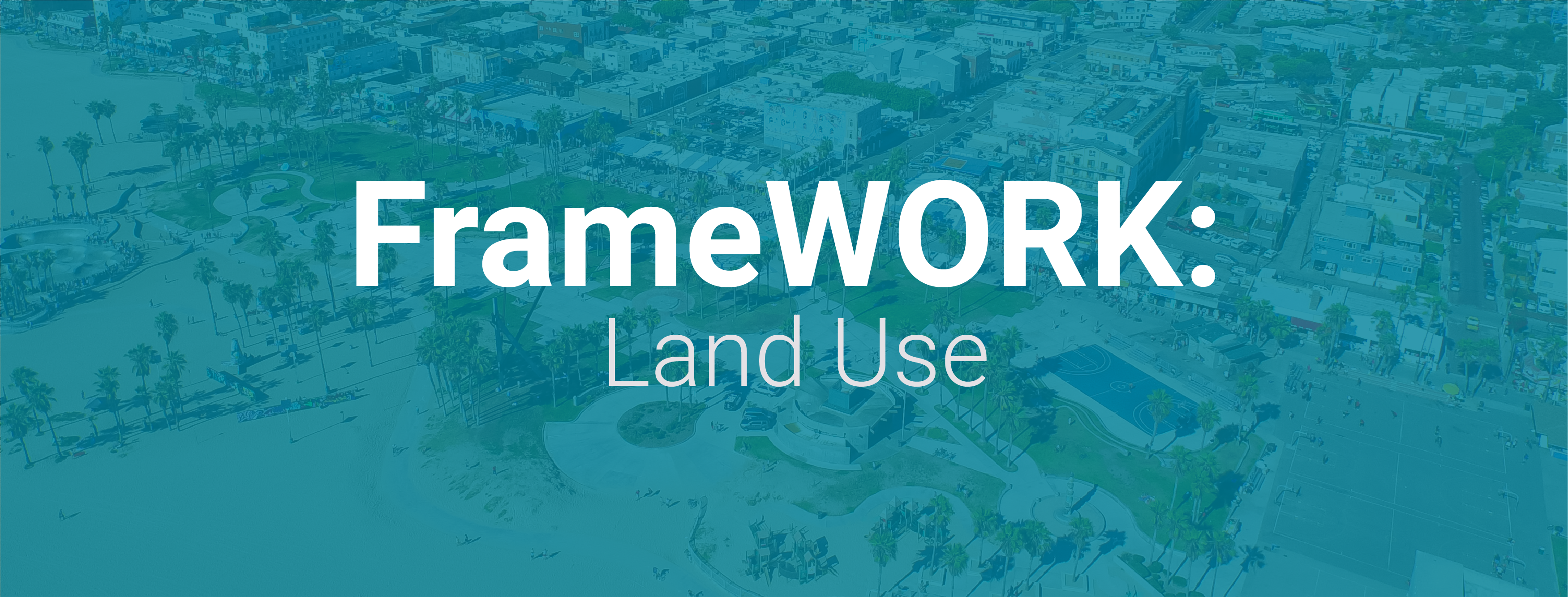
We recently unveiled FrameWORK, our new series on the Los Angeles General Plan Framework Element. Just for a refresher, the Framework Element serves as the preamble to the City’s General Plan, and lays down the guiding principles for how Los Angeles will develop in the years ahead. It is a foundational document that the Department of City Planning uses to develop policies and regulations.
In this article, we’ll be familiarizing you with the Framework’s Land Use chapter. This chapter introduces many exciting ideas related to the way we use one of LA’s most prized commodities: land. Just think about it—it’s an enormous task to plan for a city of 469 square miles with 3.8 million people. All of those people need space to live, work, shop, and relax, and every year it becomes more difficult to meet those needs. The City’s rising population and its lack of vacant/buildable land makes this a challenge.
It is the Land Use chapter’s responsibility to analyze these challenges and present a strategic plan for the future. To balance the City’s needs against its aspirations, the chapter recommends the following: preserve certain areas of the City, while intensifying others; improve quality of life via mixed-use, additional open spaces, and new transit options; and generally improve compatibility between new and existing development. Further details on each concept are provided in the sections below.
Preservation
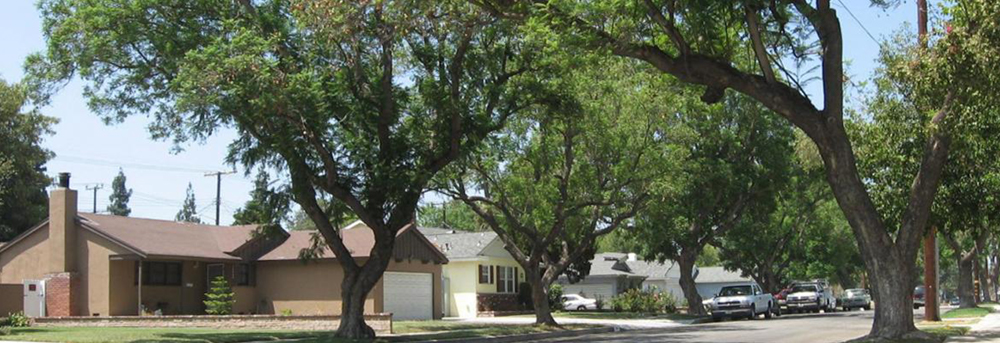
Preservation is a key component of the Land Use chapter. Historic resources, single-family neighborhoods, and areas zoned for manufacturing are all specifically identified for preservation. If you think about it, part of what makes Los Angeles so unique is that it’s possible to live in a single-family house and still be in close proximity to vibrant work and activity centers. Such lifestyles are hard to come by in other large cities, and are certainly worthy of preservation. However, in order to maintain single-family areas, the new growth that takes place each year in our City will need to take place somewhere.
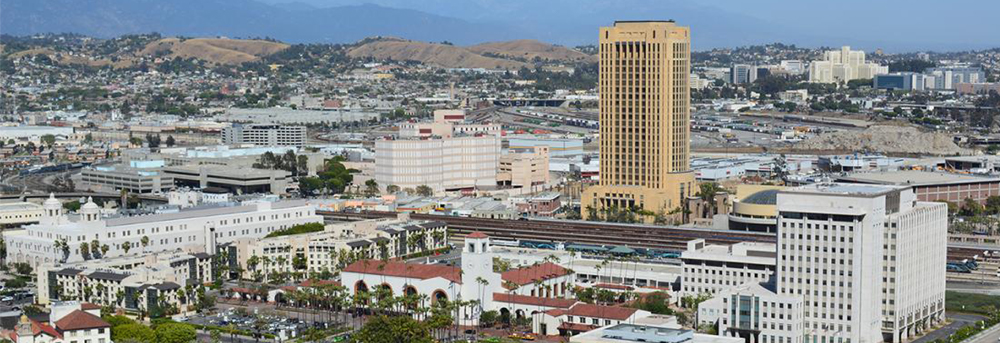
As a forward-thinking document, the Land Use chapter recommends that this growth take place in higher-capacity areas and in places where density will contribute to the overall neighborhood feel. With those ends in mind, it declares that growth be funneled into neighborhood, community, and regional centers, mixed-use boulevards, and the areas around new transit stations, at the appropriate levels.
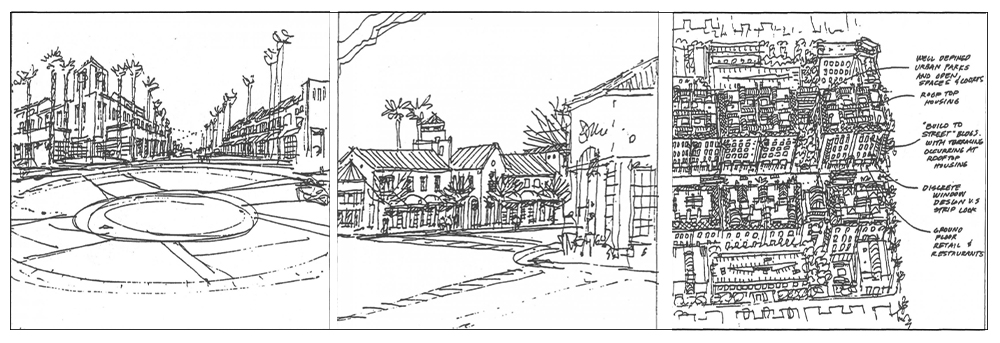
Pictured above (left to right) Neighborhood Centers, Community Centers, Regional Centers.
Neighborhood Centers are traditional ‘Main Street’ districts that provide locally-oriented services.
Next higher in magnitude are Community Centers, which draw visitors from several surrounding neighborhoods.
Regional Centers, like Century City or Warner Center, attract more people from a broader geographic area, and require infrastructure and development appropriate to that greater scale.
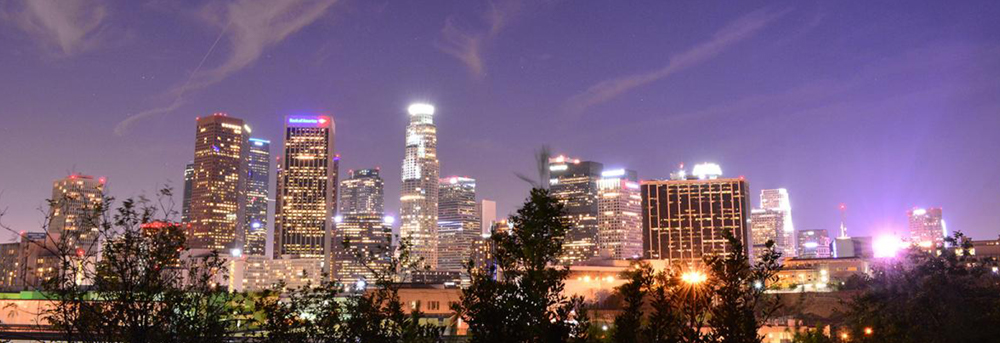
Downtown Center is only used once, for Downtown Los Angeles. It is called out as a unique, metropolitan center for international trade and finance, as well as government, culture and entertainment. This is also one of the primary reasons why Downtown is slated to receive its own Code.
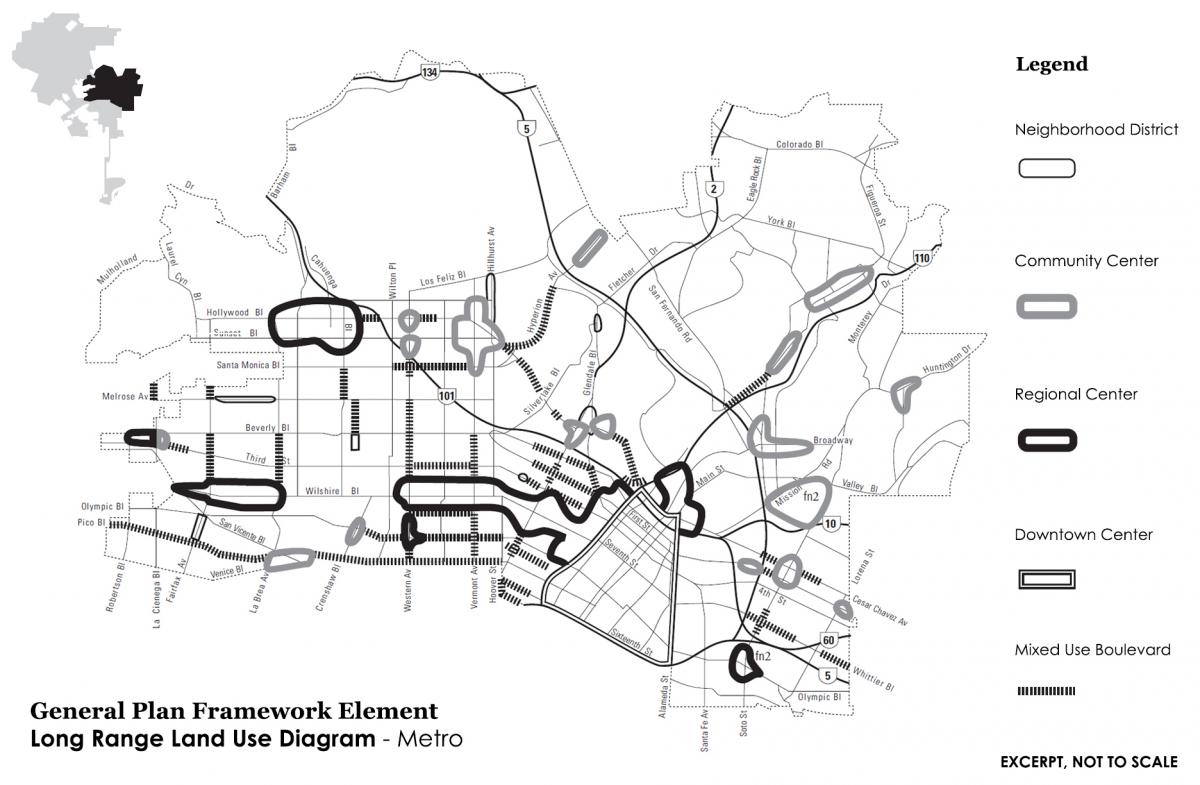
Each of these areas implies greater pedestrian activity and reliance on mass transit, meaning that, by intensifying activity centers and linking them with mixed-use boulevards, we can cut down on traffic and air pollution impacts while also providing walkable streetscapes. Above is an abridged version of the Long Range Land Use Diagram for the Metro region of the City (one of four).
Naturally, historic resources are identified for preservation since they help us understand our City’s past, and through it, our future. Less obvious is the Land Use chapter’s insistence that industrially-zoned land be preserved for the future. Los Angeles may have a vibrant service economy, but it is also home to many manufacturing jobs. In the short-term, it might be easy to say that we no longer need large industrial parcels and that we can simply rezone them to residential, commercial, or open space, but manufacturing remains vital to our overall economic health and prosperity. At a time when notions of sustainability are causing many to reexamine the value of locally-produced goods, and when global resource competition is mounting, it is a wise investment in the future to keep manufacturing zones in place, in order to accommodate the remaining viable, traditional industrial uses and to support the needs of emerging industries, as well.
Improve
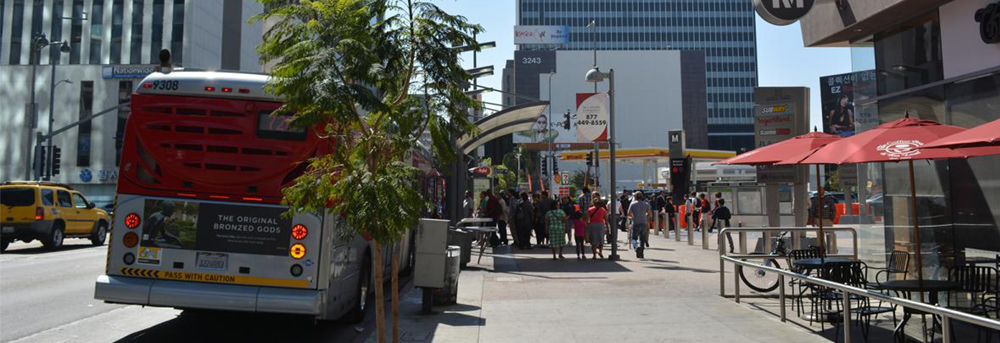
The twenty-first century is all about walkability, high quality of life, and greater diversity of transit options. The Land Use chapter recommends mixed-use districts that allow residents to walk to local shops and services rather than having to rely on a personal vehicle. It calls for Metro and the Planning Department to jointly and efficiently plan for new development around transit stations. Given the expansion of the regional transit network, growth in these areas holds the potential to reduce vehicle trips, while providing living space for our growing community. The Land Use chapter also encourages the equitable expansion and improvement of open space to provide aesthetic and health-related benefits to all Angelenos.
Respect
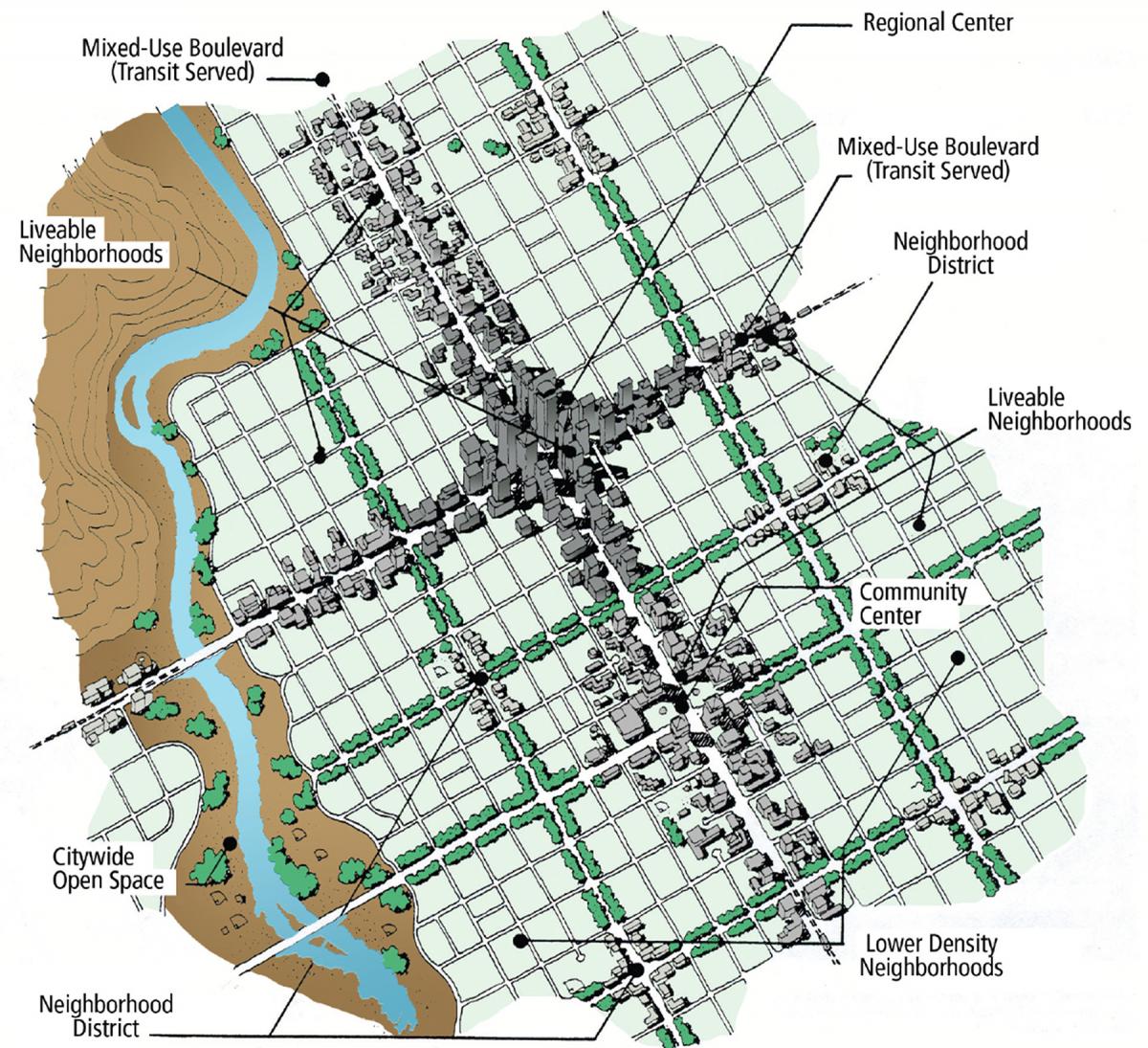
The Land Use chapter underscores that LA’s historic one-size-fits-all approach to zoning is inappropriate for a city as socially, physically, and culturally diverse as ours. The chapter emphasizes that places are different and that they require different approaches to density, transit options, and overall design. The focus on neighborhood versus commercial or regional centers is important to this discussion, as it suggests that only uses appropriate to the scale and character of each center should be permitted. Big-box retail stores may be inappropriate in small-scale Neighborhood Centers, just as a drive-through coffee shop with a large parking lot would be incompatible with a block of 30-story office towers.
The chapter calls for better transitions between uses and districts. As part of this context-sensitive approach, the chapter even suggests that some areas should perhaps be downzoned, because existing infrastructure cannot support current development patterns.
Where re:code LA Comes In
The Department of City Planning has worked hard to transform abstract Framework principles into concrete plans and policies. Despite staff’s best efforts, the existing Zoning Code poses a barrier to the achievement of these visions. Efforts to patch Framework principles into the existing Code have so far resulted in inconsistencies and confusion. Fortunately, re:code LA is here to reimagine the Zoning Code, and create new zones that can more appropriately achieve Framework principles.
How might this happen? Well, for instance, rather than having overlays that change the uses permitted in C1 Limited Commercial Zones from location to location, the new Code could offer a more tailored zone referred to as Neighborhood Commercial. There might even be different categories of Neighborhood Commercial Zones, with some that favor uses like coffee shops and wine bars (perhaps it would be the Café Commercial Zone) and others that emphasize more essential uses like barber shops, corner markets, and pharmacies. In this manner, zones that produce the type of development desired in unique locations can be created.
In terms of preservation, re:code LA can integrate development standards intended to maintain established heights, setbacks, and design features such as entry treatment, fenestration, or balconies/porches within the base zoning regulations. Developers and interested parties would have to look no further than the basic regulations to determine how their projects would have to replicate established design and character. In terms of industrial preservation, re:code LA could create a new category of manufacturing land (perhaps called the Industrial Sanctuary Zone) that would limit commercial uses in favor of industrial activities.
Essentially, there are numerous ways that re:code LA can implement the Framework’s Land Use visions. To get a more thorough understanding of these possibilities, you might want to spend some time combing through the Zoning Code Evaluation Report. Like the Framework Element itself, the Evaluation Report serves as the foundation of the re:code LA project, identifying the challenges and opportunities that the new Code will address.