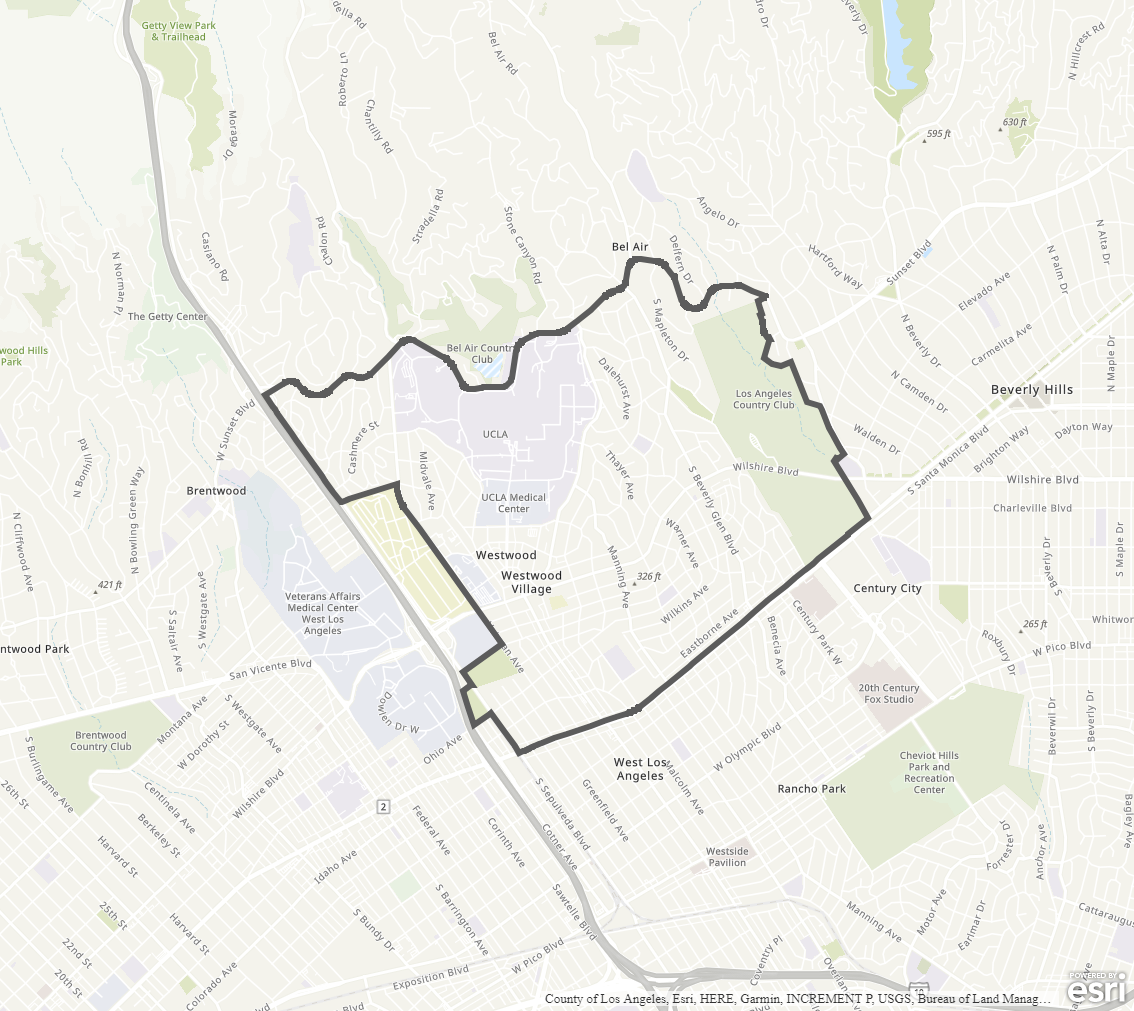
Westwood Community Plan
Staff Contact: Project Review
Jackson Olson (213) 978-1381
jackson.olson@lacity.org
Jackson Olson (213) 978-1381
jackson.olson@lacity.org
Staff Contact: Plan Policies
Kiran Rishi
kiran.rishi@lacity.org
General Information:
West Los Angeles Public Counter: (310) 231-2598

The Westwood Community Plan was last updated in 1999.
The Community Plan area includes the neighborhoods of Westwood, Westwood Village, North Westwood Village, and the University of California, Los Angeles campus.