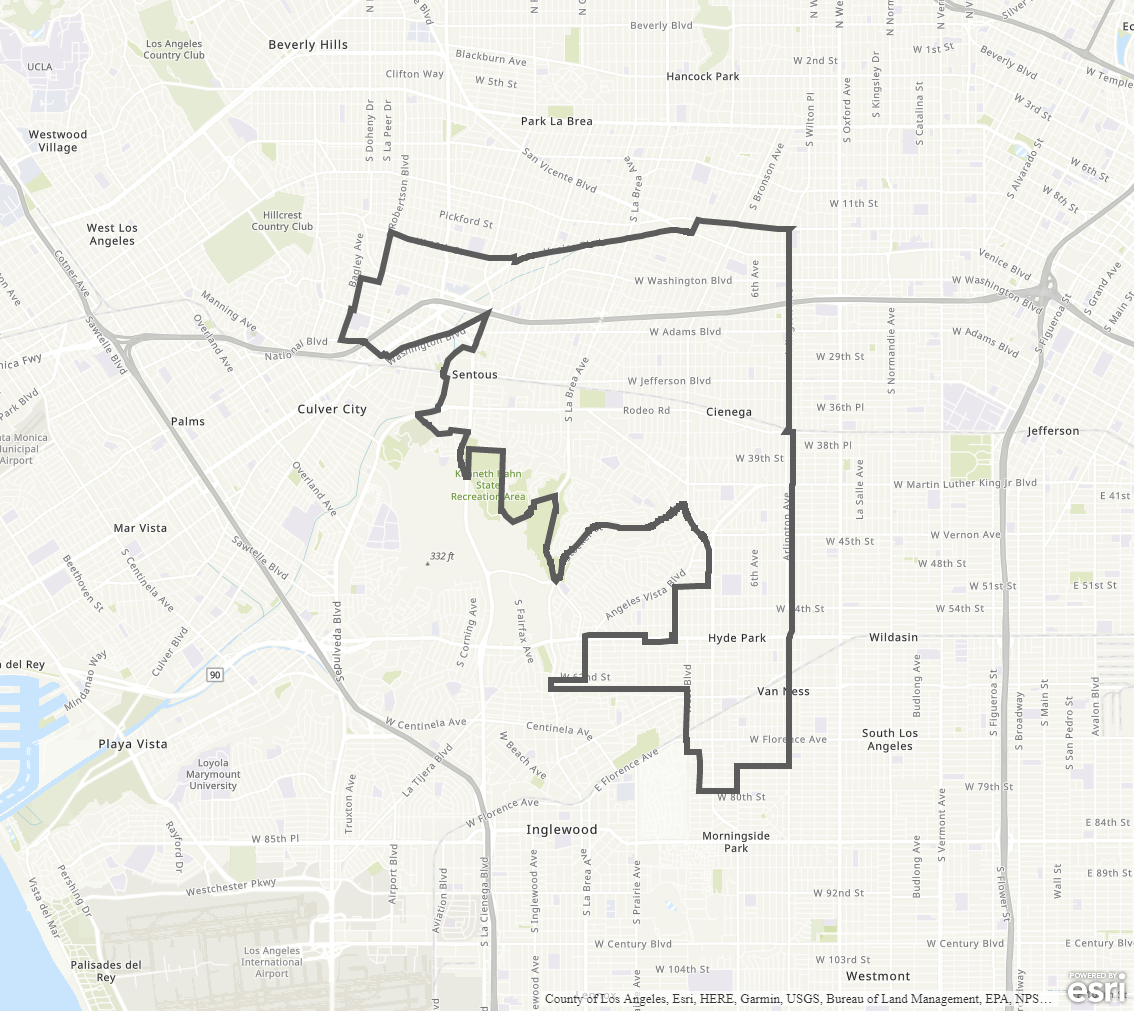
West Adams - Baldwin Hills - Leimert Community Plan
Staff Contact: Project Review
Kyle Winston (213) 978-1348
kyle.winston@lacity.org
Isaiah Ross
(213) 238-7731
isaiah.ross@lacity.org
Kyle Winston (213) 978-1348
kyle.winston@lacity.org
Isaiah Ross
(213) 238-7731
isaiah.ross@lacity.org
Staff Contact: Plan Policies
Zuriel Espinosa (213) 978-1249
zuriel.espinosa@lacity.org
General Information:
Metro Public Counter: (213) 482-7077

The West Adams-Baldwin Hills-Leimert Community Plan was recently updated in 2016. The Community Plan Area encompasses a vibrant and diverse community of neighborhoods that collectively embody the City’s rich history and inclusive prosperity.
The Community Plan area includes the Crenshaw District and the neighborhoods of Leimert Park, Hyde Park, Jefferson Park, Mid-City, West Adams and Arlington Heights.