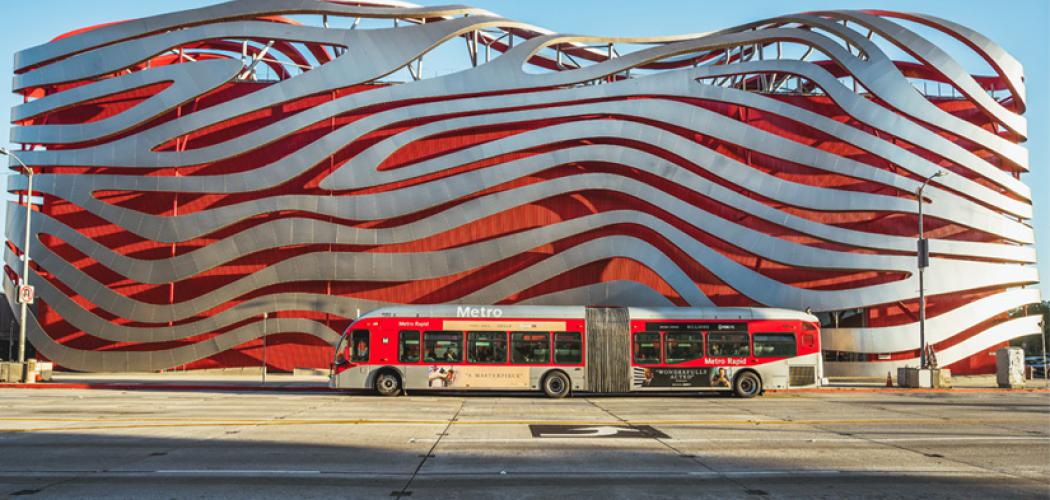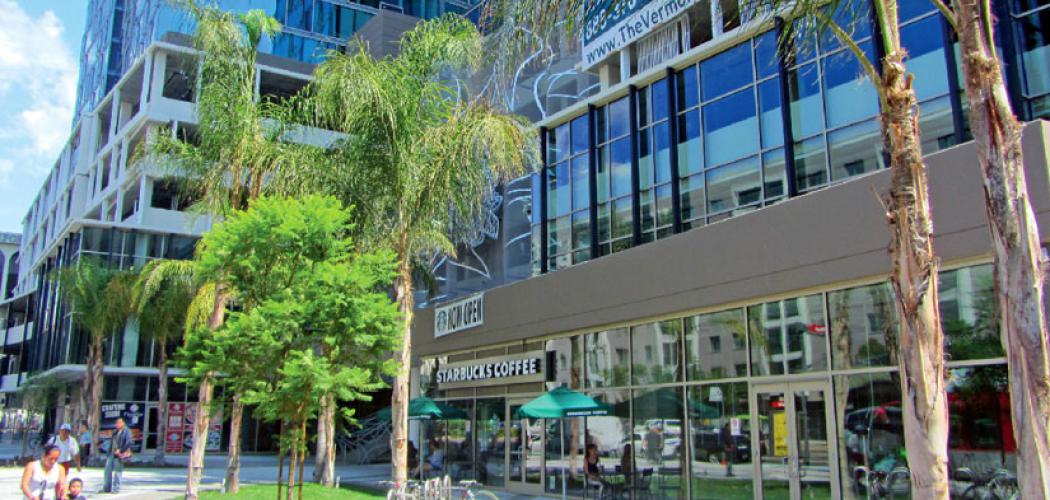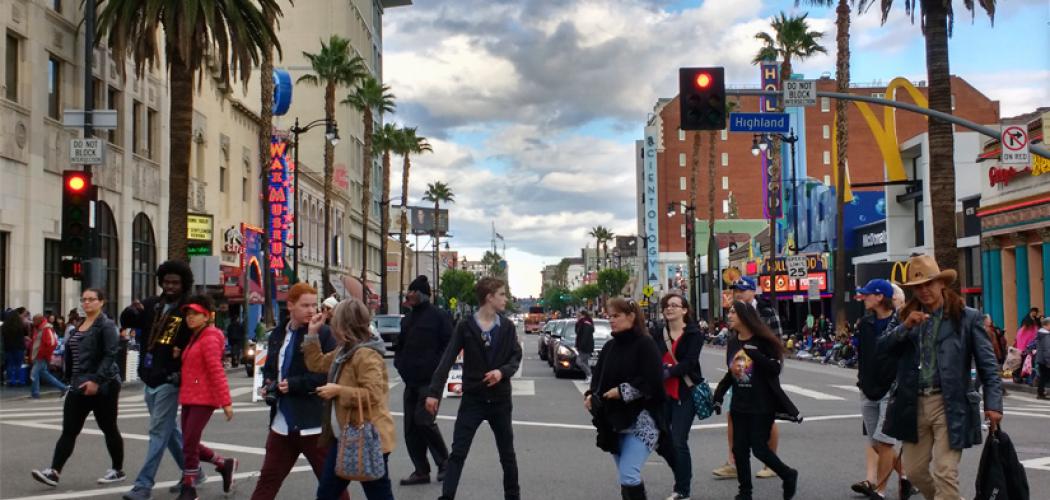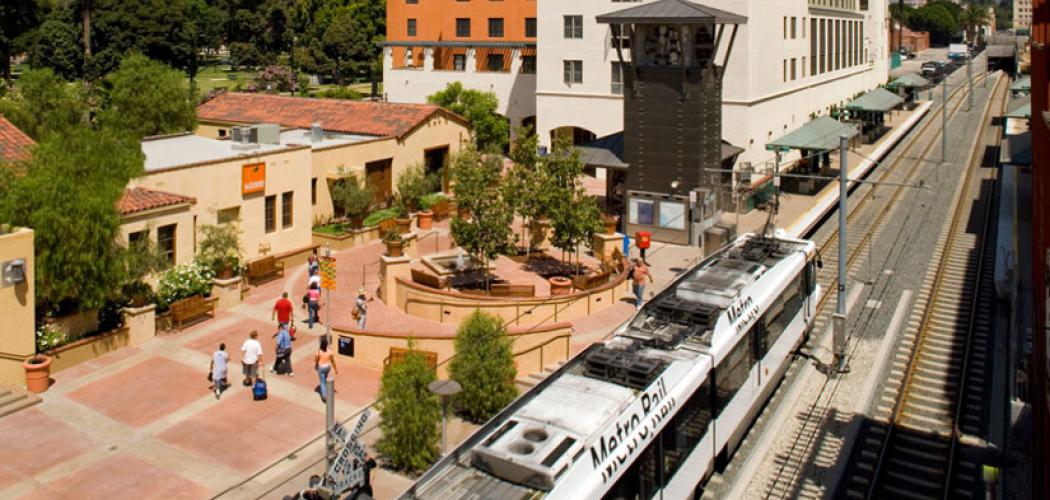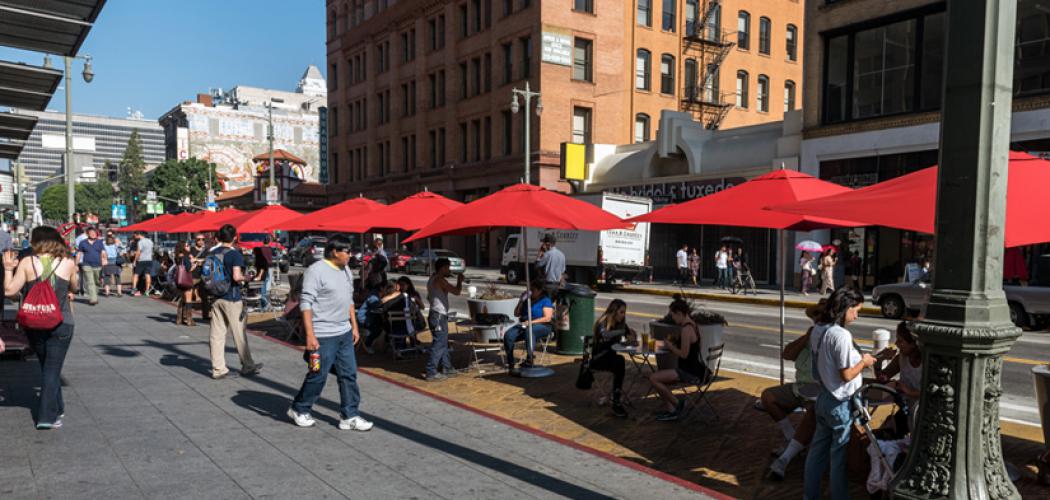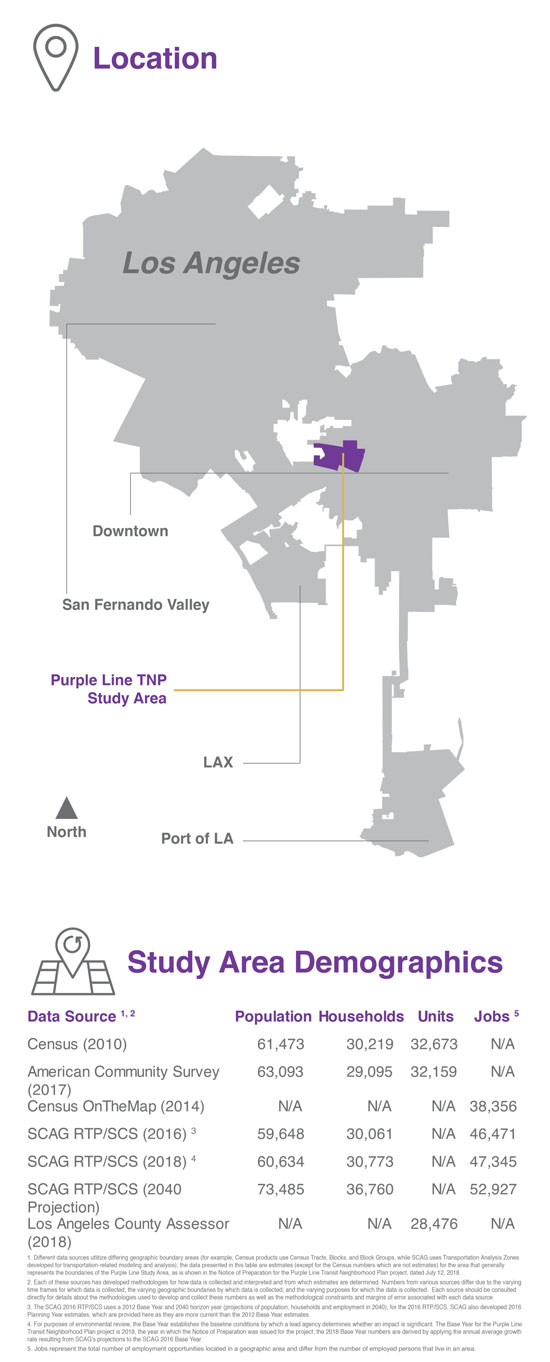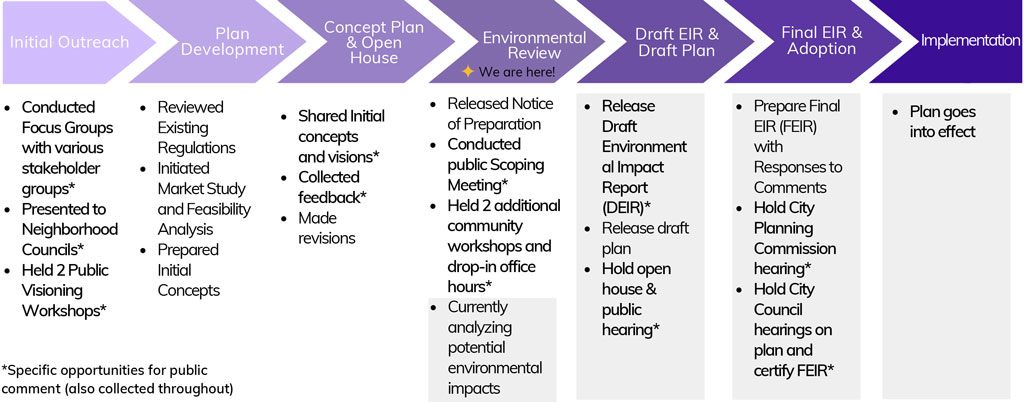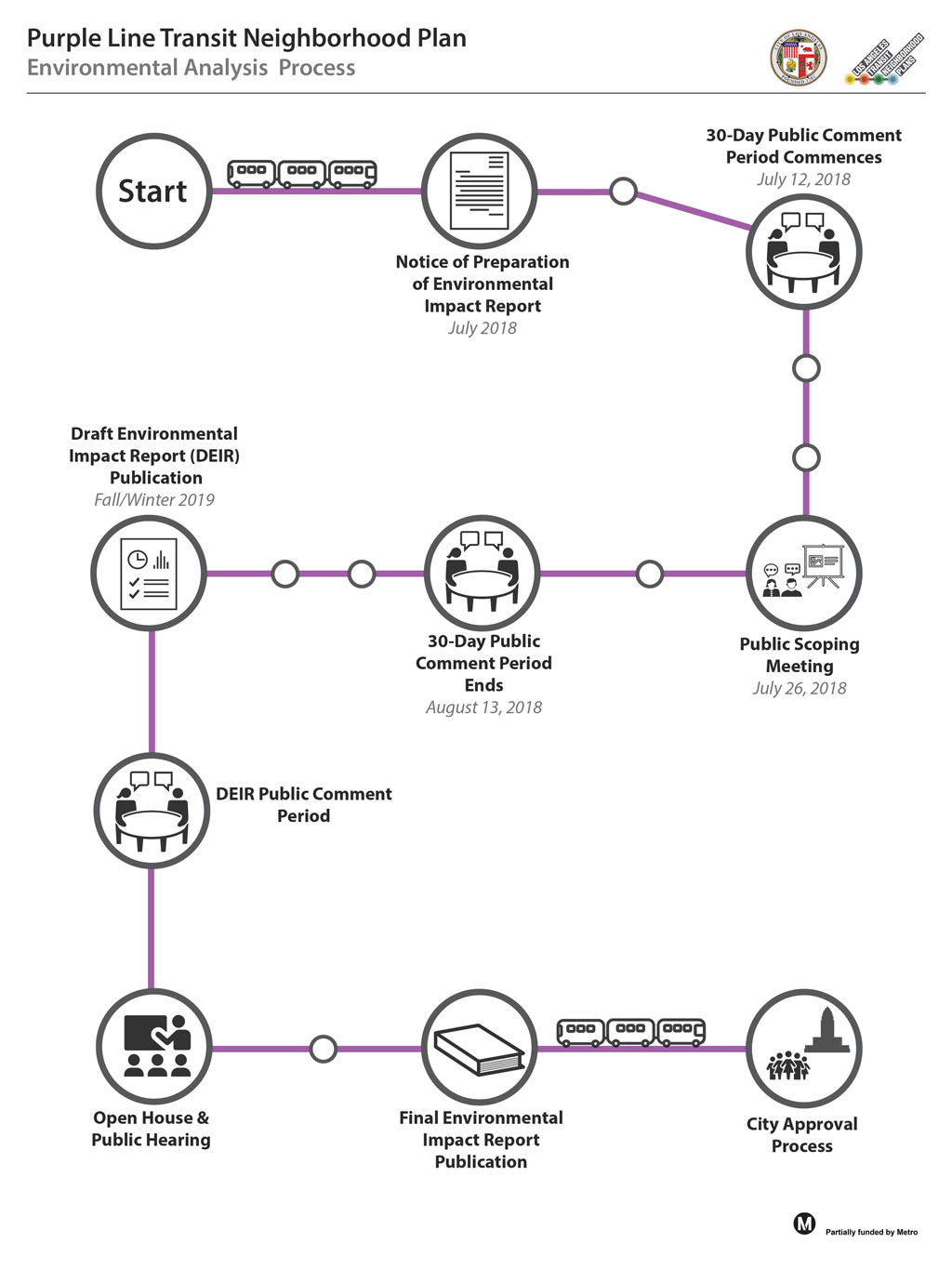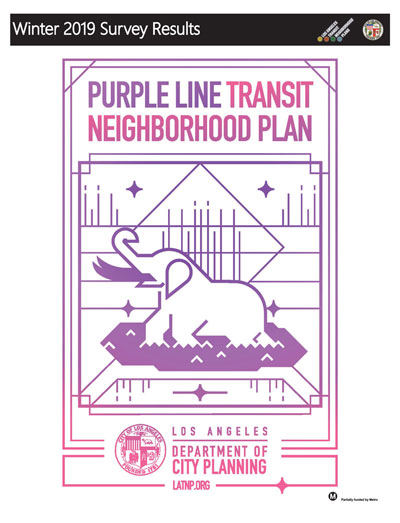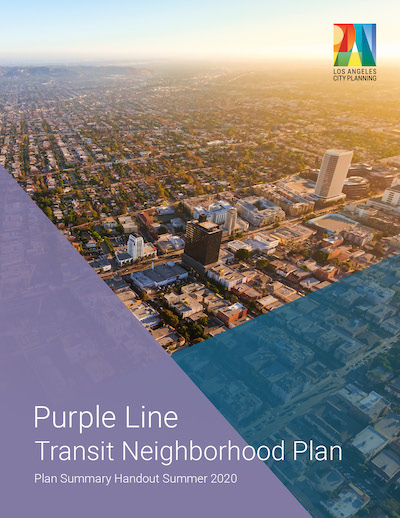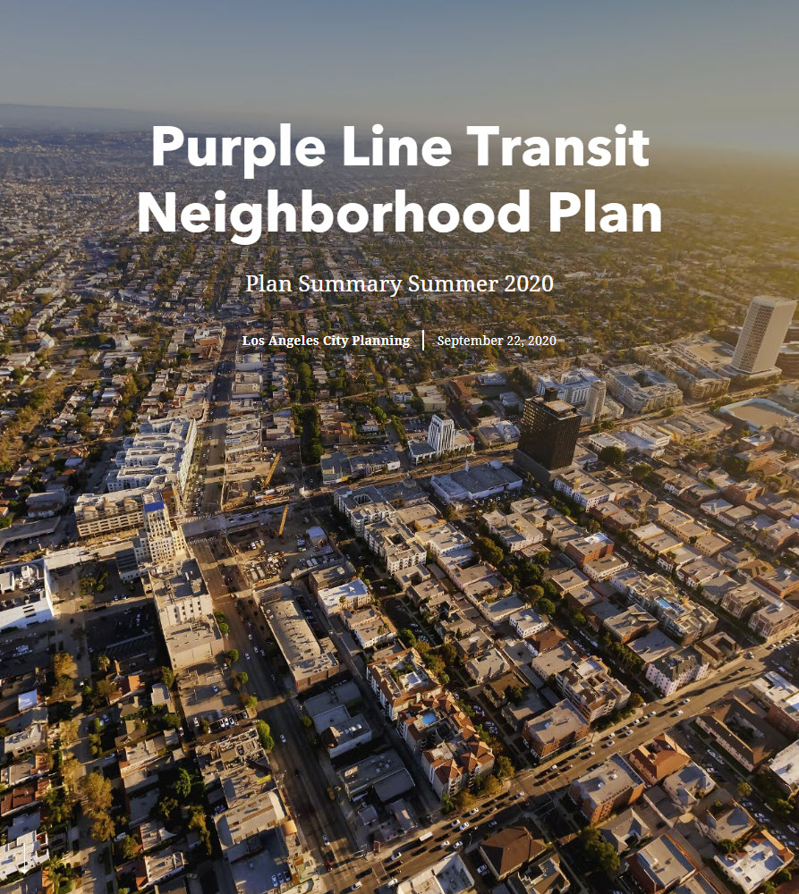Community Plan
A component of the Land Use Element. It focuses on a particular area or community within the City. (e.g. Hollywood Community Plan)
Density
The number of residential units permitted per acre of land.
Floor Area Ratio (FAR)
The ratio of the gross floor area of a building to the area of the lot where it is located. Watch FAR video.
General Plan Framework
An element of the City's General Plan that states the goals and policies on a number of topics related to growth and services. All General Plan Elements adopted by the City need to be consistent with the Framework.
Height District
Establishes the height and FAR limitations.
Infill Development
Development of vacant or underutilized land within urbanized areas.
Land Use Designation
Land Use designates the intensity of the different uses of land, such as residential, industrial, commercial and open space. Each land use designation has a list of corresponding zones.
Ordinance
A law or statute enacted by a city government. Zoning is established by ordinance.
Planning Commission
A committee of five or more citizens who are appointed by the City to review matters related to planning and development.
California Environmental Quality Act (CEQA)
A state law requiring state and local agencies to analyze the potential impacts of their actions on the environment, disclose their findings to the public, and to mitigate impacts where feasible.
Environmental Impact Report (EIR)
Type of environmental review prepared when the City determines that a project may potentially have significant environmental impacts.
General Plan
A General Plan is the City's guide for its future growth and development. Every city is mandated by the state of California to adopt a General Plan. The lifespan of a General Plan is typically 20-30 years and must be updated periodically. The General Plan is required to cover seven topics called elements, such as Land Use, Housing and Safety, but can include optional ones as well.
Implementation Tools
Zones or regulations that will be in addition to the zoning regulations and will be a part of the Community Plan that will make sure the goals of the Plan are met when new development takes place.
Infrastructure
The public and quasi-public facilities required in order to serve the development and operational needs of a community, such as roads, public transportation, water and sewer systems.
Mixed-Use Development
A project that combines compatible uses within the same structure, such as residential uses above ground-floor commercial space.
Transit Oriented Development (TOD)
Development that is located near transit. The City’s General Plan encourages locating new housing and businesses near transit as a way to give people the option of using transit and getting around by travel means other than a car (e.g. walking, bicycle, public transportation).
Zoning
Zoning determines the uses permitted on a parcel and provides regulations for development, including height, bulk and setbacks.
