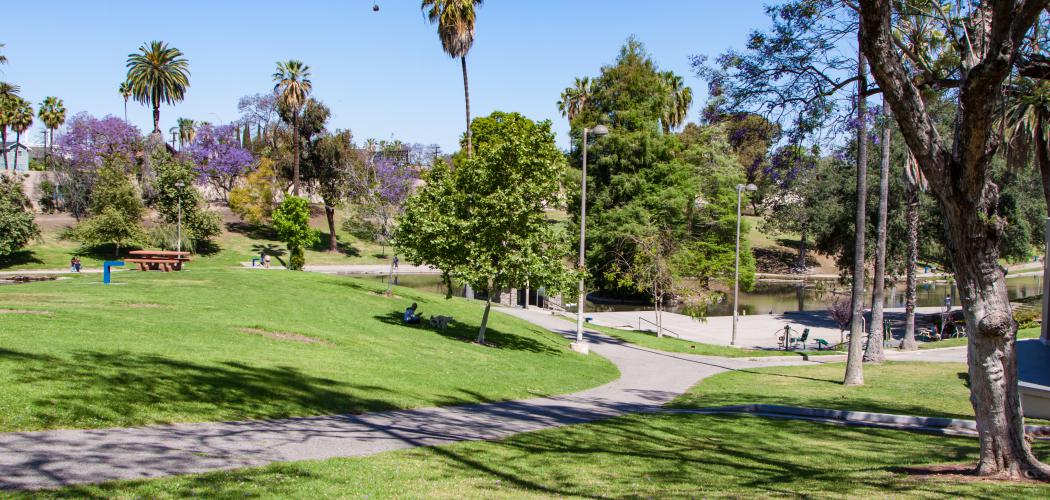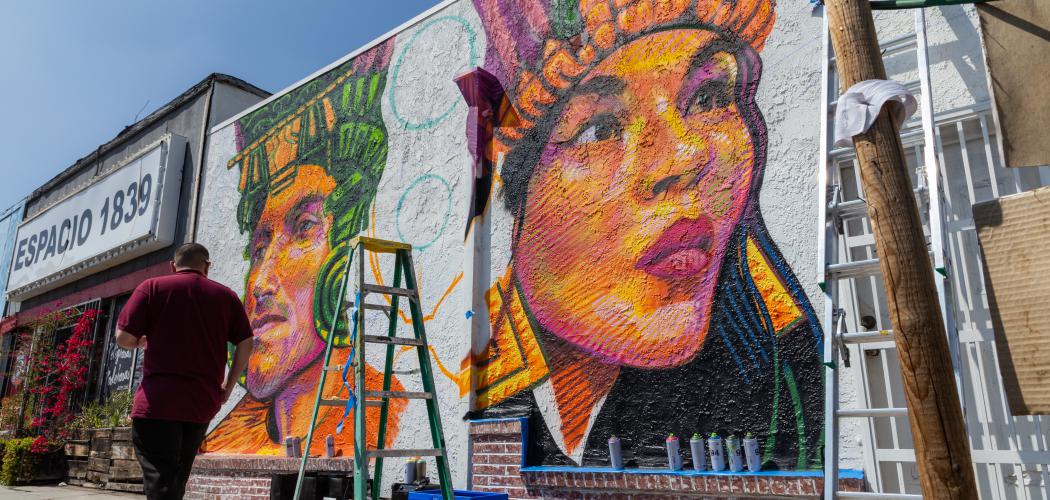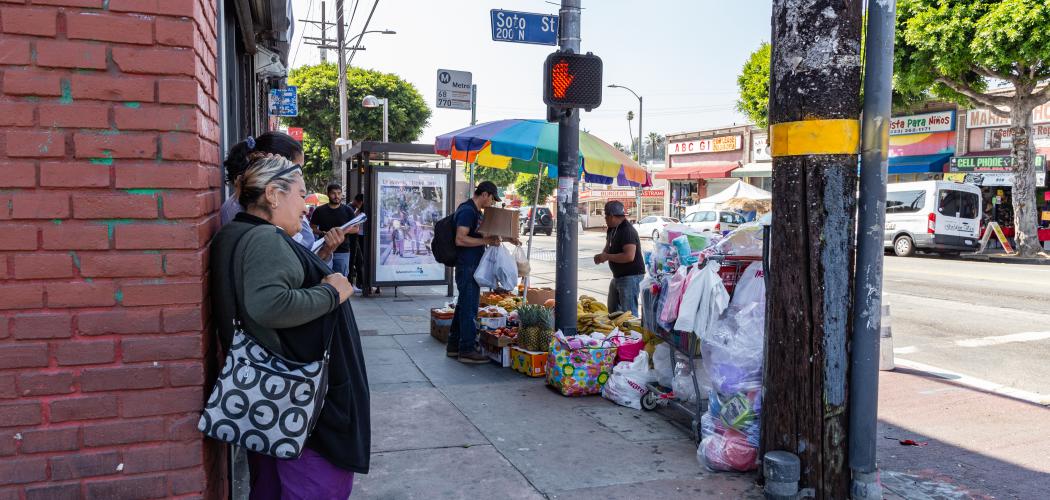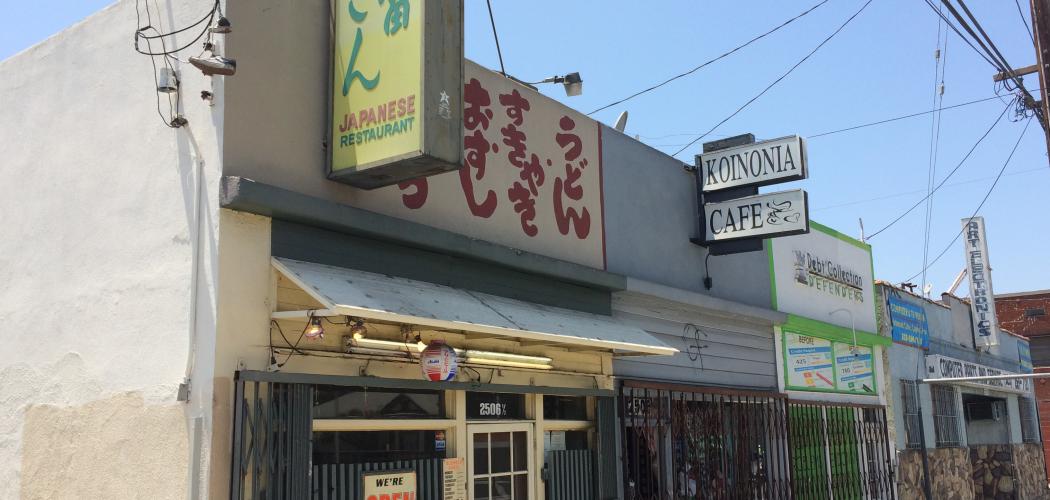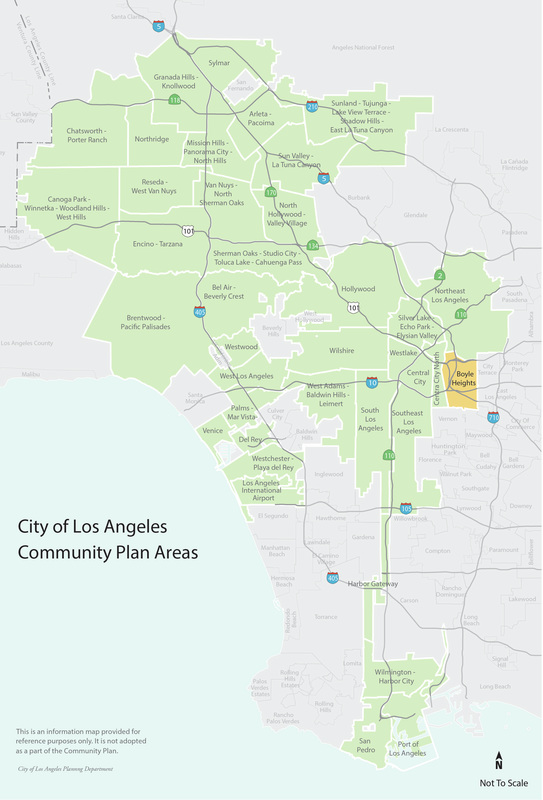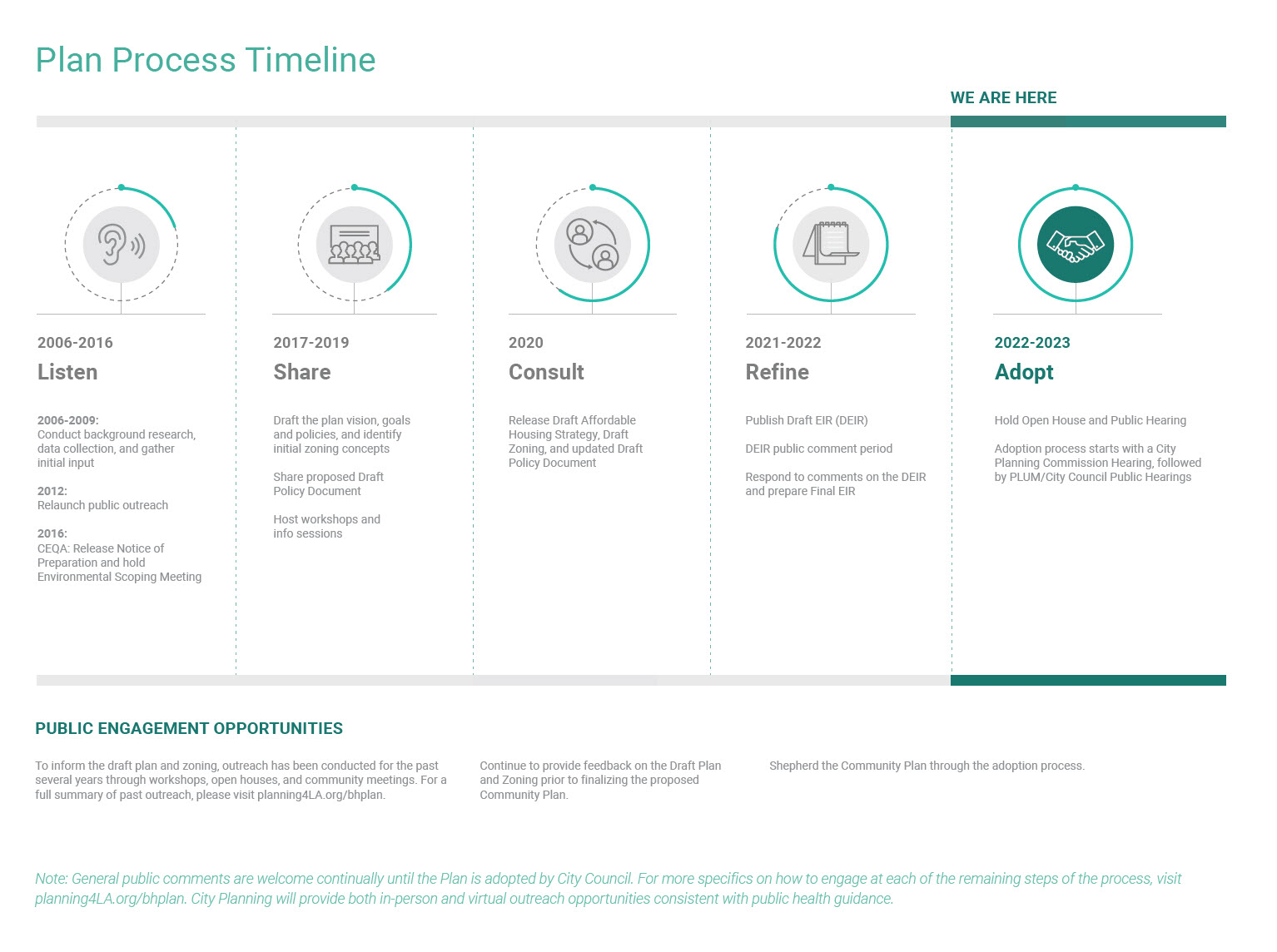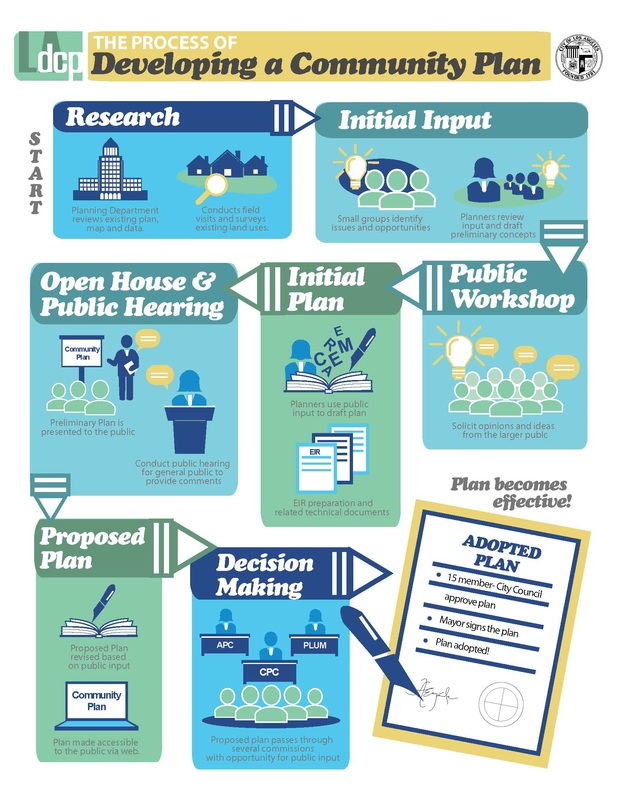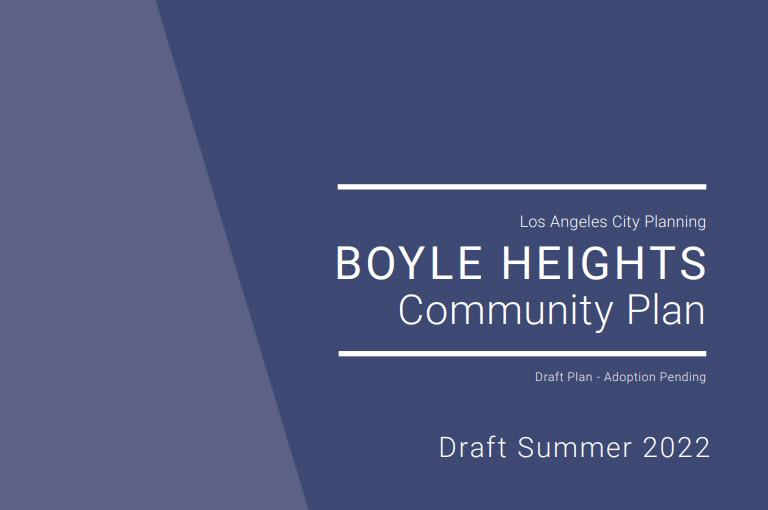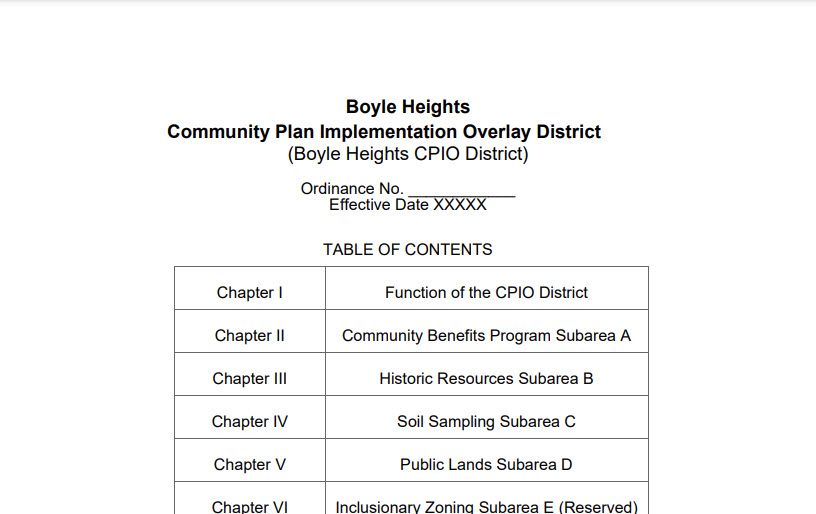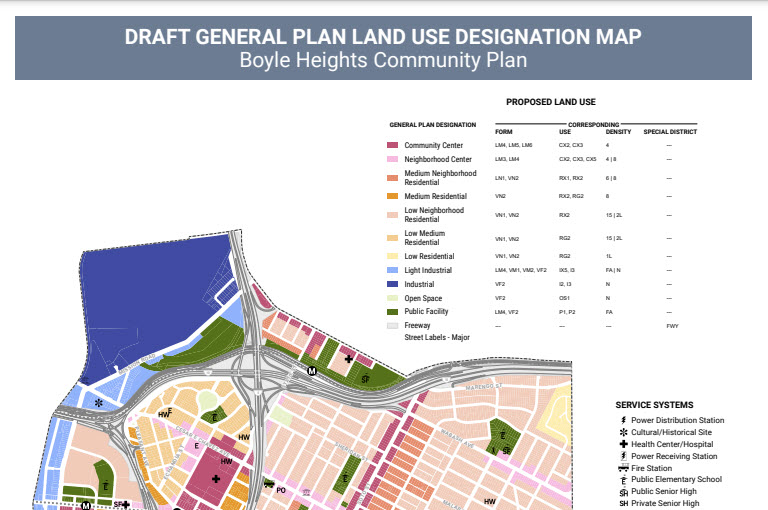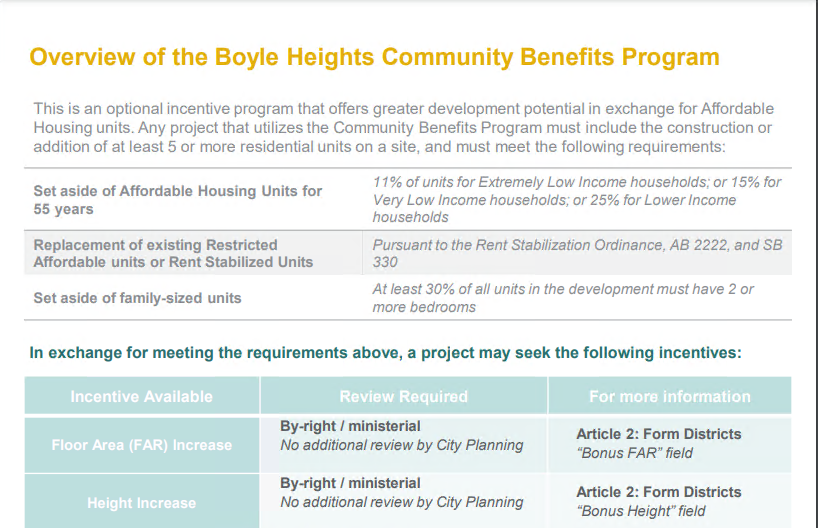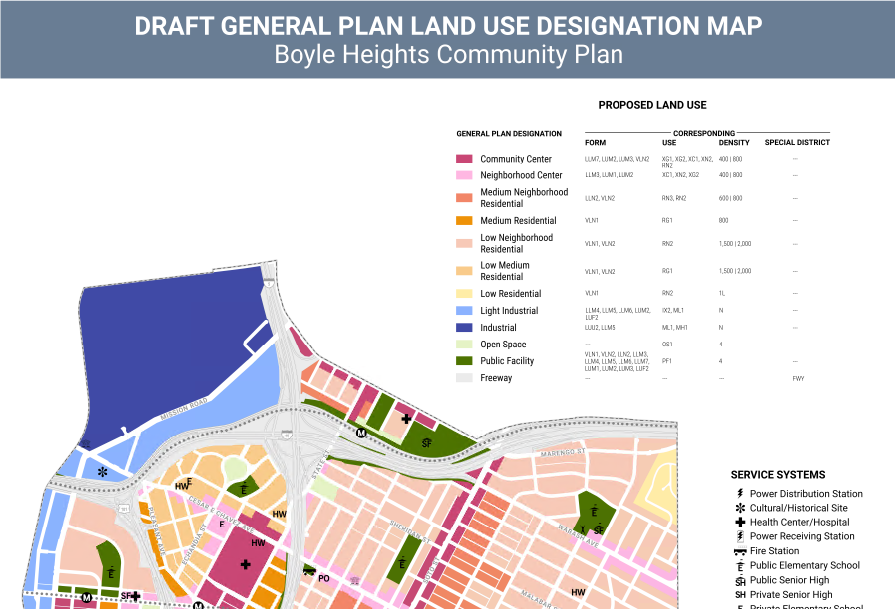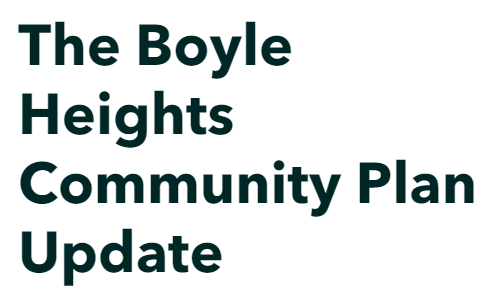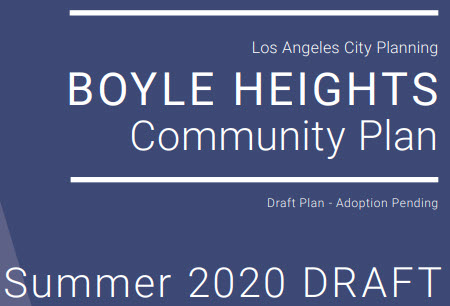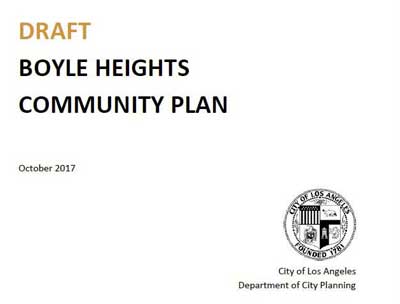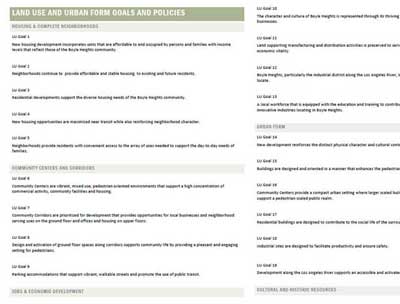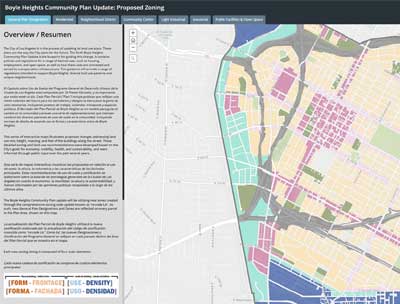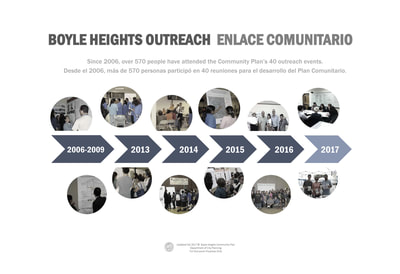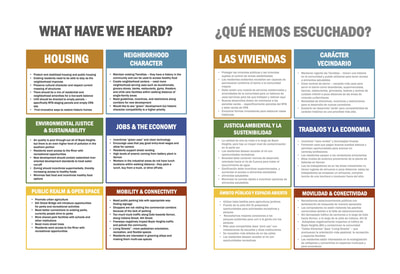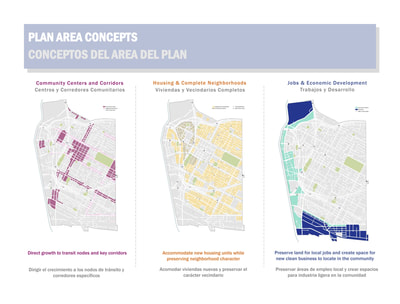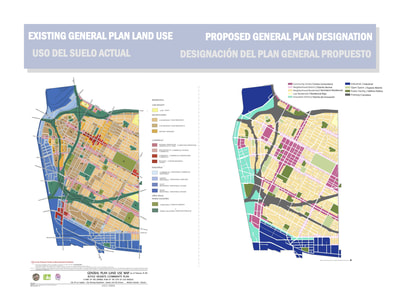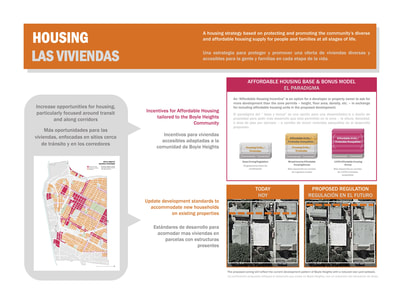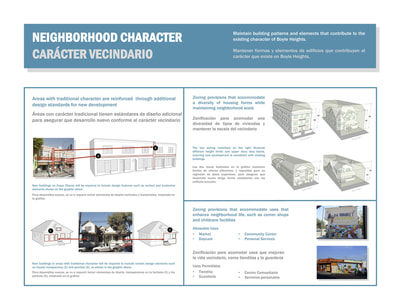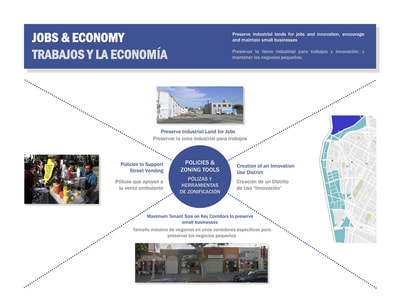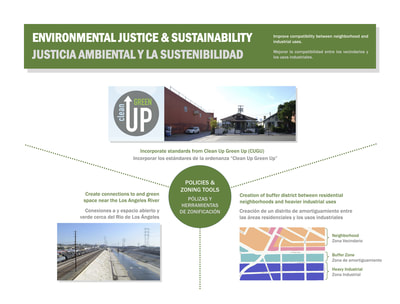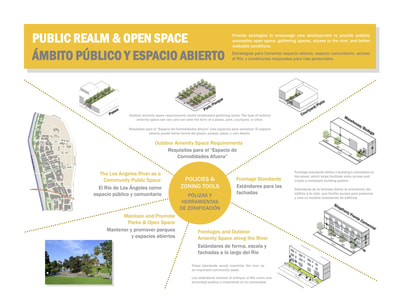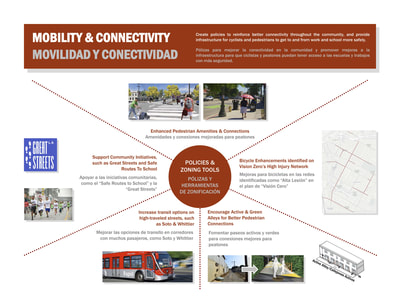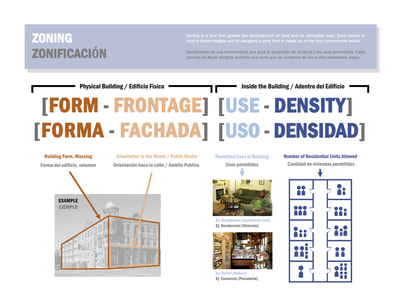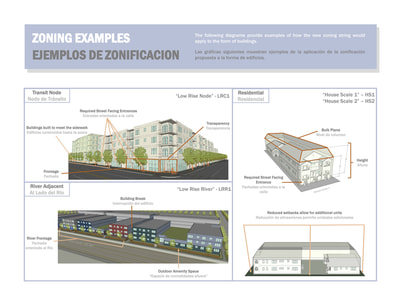Boyle Heights Community Plan Update
The Los Angeles City Council voted unanimously at its meeting on September 25, 2024 to adopt the Boyle Heights Community Plan (Plan) (Council File No. 23-0861). Among the Plan’s key strategies are approaches to:
- Safeguard residential neighborhoods;
- Target future housing growth near transit and commercial corridors;
- Preserve employment opportunities in existing industrial areas while allowing for housing growth in opportunity areas near the Los Angeles River;
- Establish a new Community Benefits Program to ensure that the majority of new housing will have affordable, and family-sized units, including units at the acutely low income affordability level (households making 0-15% of the Area Median Income);
- Implement new regulations to address long standing environmental justice issues, such as, the compatibility between industrial and residential land uses, air quality, and soil contamination; and
- Protect the neighborhood identity of Boyle Heights with tools to preserve historic corridors and residential areas, maintain spaces for small businesses, and allow the limited introduction of “tienditas” (corner stores) in residential neighborhoods.
Most of these strategies will be implemented using the new Zoning Code, of which the Plan is the second Community Plan in the City to adopt, that provides a streamlined approach for development.
Since 2012, the Plan has evolved significantly in response to public feedback, ranging from thoughtful individual stakeholder comments, to comprehensive analysis provided by organized stakeholder associations. The Plan team is grateful for this hard work and collaboration to create and implement a vision for the future of Boyle Heights.
What’s Next for the Plan?
Following City Council approval of the Plan, the implementing ordinances must be reviewed and finalized by the City Attorney to ensure clarity of regulations and consistency with state law, a process which can take approximately six months to a year. After the form and legality process is complete, the Plan will be brought into effect by the City Council. City Planning will also prepare reports on topics that were requested by the City Council and present those reports to the Planning and Land Use Management Committee in the coming months. Please note that the draft materials on this website will be updated once the finalized versions become available after the form and legality process. You can also access final ordinance documents, as well as other files related to the Plan by viewing the Council File No. 23-0861 on the City Clerk’s Council File Management System website.
We sincerely thank you for your thoughtful feedback in shaping the Plan and for your sustained engagement throughout the entire process to reach this important milestone! To stay up to date on the Plan’s implementation process, sign up to our mailing list for email updates.
Overview of the Plan (Updated Fall 2022)
In an effort to make information on the Boyle Heights Community Plan Update more accessible to a wide array of stakeholders, we have developed a four part video series that provides an overview of the Community Plan Update process, Proposed Zoning Tools, Plan Policies and the Community Benefits Program. Please click on the links below to view any of the videos in our four part video series.
About This Project
The Boyle Heights Community Plan, one of the City of Los Angeles’s 35 Community Plans, sets goals and policies for the future of Boyle Heights.
Boyle Heights, a comparatively dense, urban neighborhood, is one of the City’s most transit-accessible communities. The update to the Plan aims to encourage specific growth around transit hubs and commercial corridors while conserving residential areas’ existing varied densities and historic character.
The priorities of the Boyle Heights Community Plan Update are:
- Reflecting preferred future growth patterns in the area;
- Encouraging wise growth;
- Identifying appropriate locations for new development;
- Addressing prevailing neighborhood and community issues; and
- Protecting residential neighborhoods from development that is out of character and scale.
The Community Plan Area is one of three located within the City’s East Los Angeles Planning Region. The Boyle Heights Community Plan Area includes Council District 14 and the Boyle Heights Neighborhood Council.
The topography of Boyle Heights is generally flat and the street grid is oriented for east–west travel. The major east/west arterials are Marengo Avenue, Avenida Cesar Chavez, First Street, Fourth Street, and Whittier, Olympic, and Washington Boulevards. These streets provide regional access from Downtown to the outlying communities beyond East Los Angeles, such as Monterey Park, Whittier, Montebello, Commerce, and Vernon. The major north–south arterials are Soto Street, Lorena Street, and Indiana Street. Evergreen Avenue also provides north–south access but is narrow at the southern portion of Boyle Heights and ends at the northern border of Boyle Heights.
The Land Use Element of the City’s General Plan comprises 35 Community Plans. The policies in each Community Plan set out a vision of the future for an area of the City. Community Plans also designate land for the range of uses needed, including jobs, housing, transportation, open space, and amenities.
Plans guide decision-making when projects are proposed. The Plans tell developers and homeowners the types, densities, and intensities of development that are permitted. They also outline strategies for accommodating planned growth.
What is the purpose of the Plan Update?
The Boyle Heights Community Plan Update takes cues from the City’s General Plan, particularly from its Framework Element, which describes the City’s long-term growth strategy. The Framework Element lays out goals, objectives, and policies for the range of land uses throughout the City, including Boyle Heights, and guides the development of Community Plans. The update will build on Boyle Heights’ diverse historic character and history and will apply new zoning tools developed as part of the City's re:code LA project.
The Boyle Heights Community Plan includes three primary components - the Proposed Plan, the Land Use & Zoning maps, and the Community Plan Implementation Overlay (CPIO). For information on how the plan policies and zoning address various topics, and for more answers to Frequently Asked Questions, please view the documents below.
Plan Policy Concepts
Additional Information
Zoning in Boyle Heights
The Boyle Heights Community Plan Update will be utilizing new zones created through the City’s comprehensive zoning code update and implemented through the Boyle Heights Community Plan. The view zoning details for a specific property or address, please visit the Interactive Zoning Map. To view the draft of Boyle Heights Zoning Districts considered by the City Planning Commission in April 2023, please see the links below
Please note: The Downtown Community Plan will bring forward for adoption the New Zoning Code, including the Articles listed below. The Boyle Heights Community Plan will bring forward the unique zones to implement the Boyle Heights Community Plan.
New Zoning Code Articles: Boyle Heights CPC Hearing Draft
Article 1: Introductory Provisions
Article 2: Form Districts in Boyle Heights
Article 3: Frontage Districts in Boyle Heights
Article 4: Development Standards in Boyle Heights
Article 5: Use Districts in Boyle Heights
Article 6: Density Districts
Article 7: Alternative Typologies in Boyle Heights
Article 9: Community Benefits
To view the most up to date Zoning Districts being considered by the City Council, please visit the Council File. To view the comprehensive New Zoning Code adopted by the City Council on May 3, 2023, please view the New Zoning Code website.
The Draft Boyle Heights Community Plan provides policy guidance for new development in the area, as well as preservation of the community’s traditional neighborhoods.
The document’s vision statement, informed by the Department’s outreach to community stakeholder organizations from 2006 through the present, recognizes Boyle Heights’ unique history. "This community was built by generations of immigrants, fostering a sense of pride in the work ethic, rich cultural identity, and community activism of those who call it home," it says. "Boyle Heights is a historic and cultural treasure with a diverse local economy that has the potential to bring prosperity and opportunity to residents of today and to future generations. Building upon its distinctive, pedestrian friendly, traditional neighborhood character, this community envisions a plan that is supportive of environmental quality, economic vitality, and urban design that promotes safe and walkable neighborhoods."
While the Draft Plan proposes policies and new zones that foster thriving transit centers and promote walkable mixed-use corridors, it also includes policies to conserve the neighborhood’s character and preserve industrial land for jobs, innovation, and workforce training. Additionally, the document builds upon the City’s Clean Up Green Up (CUGU) Ordinance, which improves compatibility among industrial uses, neighborhoods, and the Los Angeles River.
The new proposed zones, developed in conjunction with the Department’s comprehensive revision of the Zoning Code, are tools for implementing the Plan’s vision and goals. They facilitate improved development standards that address buildings’ form and shape, design elements, and ways of interacting with the street. Tailored to the unique development patterns of the community, these new zones will encourage new development that is compatible with the traditional architecture and pedestrian-friendly environments commonly found in Boyle Heights.
Interactive Zoning Presentation
The interactive zoning contains interactive maps with additional content and information that highlights key strategies and policies contained within the Proposed Plan, and the Land Use and Zoning. Please click below to view.
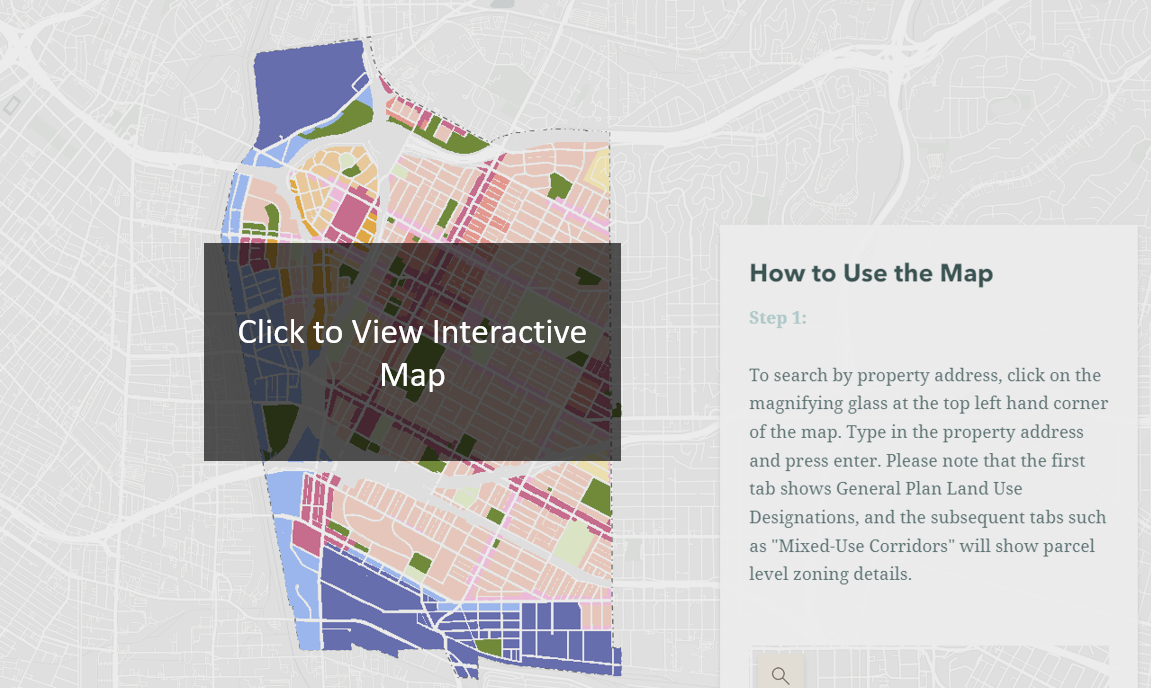
Zoning Maps
General Plan Land Use Designation (GPLU) Map
On January 11, 2024, Planning staff presented to the City Planning Commission (CPC) once again for re-consideration of some changes adopted by City Council December 12, 2023 regarding:
- Amendments to the General Plan Land Use Designation Map for Boyle Heights to allow housing uses within areas of the industrial district along the Los Angeles River
- Clarifying where zoning Density Districts could be applied
- Amending the Community Plan and Framework Element text
Staff Recommendation Report For City Planning Commission held on January 11, 2024
Technical Modifications Memo to CPC
City Planning Staff Presentation to the City Planning Commission
Subscribe to the Boyle Heights CPU mailing list to stay updated on the plan adoption process.
California Environmental Quality Act (CEQA)
A state law requiring state and local agencies to analyze the potential impacts of their actions on the environment, disclose their findings to the public, and to mitigate impacts where feasible.
Community Plan
The Land Use Element of the General Plan consists of 35 Community Plans. Each focuses on a particular area or community in the City (e.g., Boyle Heights Community Plan).
Density
The number of residential units permitted per acre of land.
Environmental Impact Report (EIR)
Type of environmental review prepared when the City determines that a project may potentially have significant environmental impacts.
Floor Area Ratio (FAR)
The ratio of the gross floor area of a building to the area of the lot where it is located. (This video explains FAR.)
General Plan
The General Plan is the City’s guide for its future growth and development. The State of California requires every city to adopt a General Plan. General Plans have a typical lifespan of 20 to 30 years and must be updated periodically.
Each General Plan must cover certain topics in sections called Elements (such as Land Use, Housing, and Safety).
General Plan Framework
The Framework Element of the General Plan lays out goals and policies for topics related to growth and services. All General Plan Elements need to be consistent with the Framework.
Height District
Establishes the height and Floor Area Ratio limitations.
Implementation Tools Overlay
Zones or regulations included in the Community Plan that supplement existing zoning regulations and help realize the Plan’s goals for new development.
Infill Development
Development of vacant or underutilized land within urban communities that are nearly fully developed.
Infrastructure
The public and quasi-public facilities required in order to serve the development and operational needs of a community, such as roads, water, and sewer systems.
Land Use Designation
Examples of land use designations include residential, industrial, commercial, and open space. Each land use designation has a list of corresponding zones.
Mixed-Use Development
A project that combines compatible uses within the same structure, such as a building with residential uses above ground floor commercial space.
Ordinance
A law or statute enacted by a city government. Zoning is established by ordinance.
Planning Commission
A permanent committee of five or more citizens who are appointed by the City to review matters related to planning and development.
Transit Oriented Development
Development located near transit. The City’s General Plan encourages locating new housing and businesses near transit to provide convenient alternatives to car travel (e.g., walking, bicycling, taking public transportation).
Zoning
Zoning determines the uses permitted on a parcel and provides regulations for development, including height, bulk, and setbacks.
